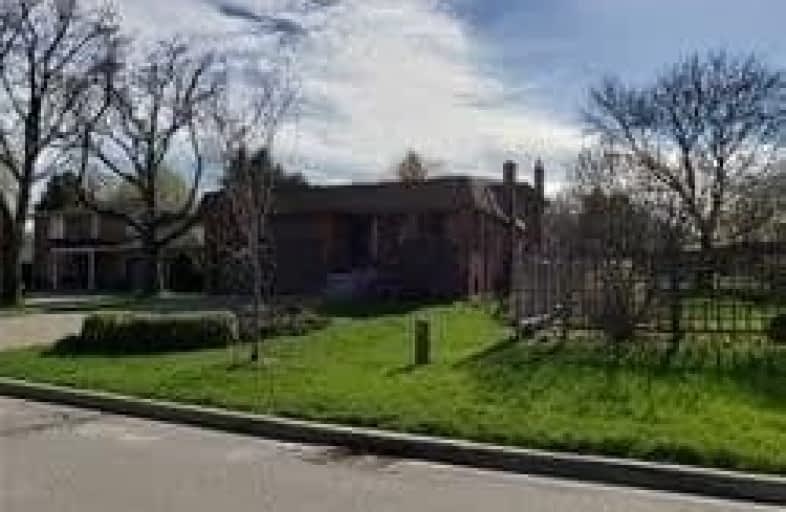
St Anthony Catholic Elementary School
Elementary: Catholic
1.18 km
Woodland Public School
Elementary: Public
1.42 km
St John Paul II Catholic Elementary School
Elementary: Catholic
1.79 km
Charles Howitt Public School
Elementary: Public
1.71 km
Baythorn Public School
Elementary: Public
0.80 km
Red Maple Public School
Elementary: Public
1.71 km
Thornlea Secondary School
Secondary: Public
2.18 km
Newtonbrook Secondary School
Secondary: Public
4.03 km
Langstaff Secondary School
Secondary: Public
1.27 km
Thornhill Secondary School
Secondary: Public
2.33 km
Westmount Collegiate Institute
Secondary: Public
2.48 km
St Elizabeth Catholic High School
Secondary: Catholic
3.64 km



