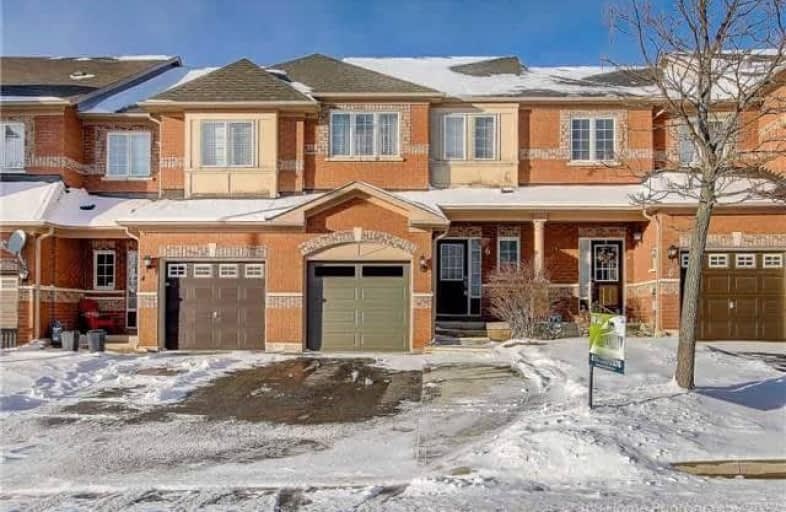Sold on Feb 13, 2018
Note: Property is not currently for sale or for rent.

-
Type: Att/Row/Twnhouse
-
Style: 2-Storey
-
Size: 1500 sqft
-
Lot Size: 6 x 30 Metres
-
Age: No Data
-
Taxes: $3,197 per year
-
Days on Site: 36 Days
-
Added: Sep 07, 2019 (1 month on market)
-
Updated:
-
Last Checked: 2 hours ago
-
MLS®#: N4015859
-
Listed By: Intercity realty inc., brokerage
Lovely 3 Br,4 Bathroom,Freehold Twh Close To The Prestigious King City. Open Concept Living/Dining With Access To Backyard Over Looking Parkette With Gas Bbq Hook Up. Comfy & Cozy With A Gas Fireplace.Entrance From Garage To The Foyer.Also Garage Has Access Door To The Backyard.Finished Basement For Extra Space.Must Be Seen To Appreciate.Your Client Will Love This Layout..
Extras
S/S Appliances,Elfs,Light Fixtures,Window Coverings,B/I Microwave Fan. New Roof, New Air Conditioner,New Furnace, New Garage Door & Opener. Move In Ready. Hot Water Tank Rental..
Property Details
Facts for 6 Lodgeway Drive, Vaughan
Status
Days on Market: 36
Last Status: Sold
Sold Date: Feb 13, 2018
Closed Date: May 30, 2018
Expiry Date: May 30, 2018
Sold Price: $705,000
Unavailable Date: Feb 13, 2018
Input Date: Jan 08, 2018
Property
Status: Sale
Property Type: Att/Row/Twnhouse
Style: 2-Storey
Size (sq ft): 1500
Area: Vaughan
Community: Rural Vaughan
Availability Date: Tba
Inside
Bedrooms: 3
Bathrooms: 4
Kitchens: 1
Rooms: 7
Den/Family Room: No
Air Conditioning: Central Air
Fireplace: Yes
Laundry Level: Lower
Central Vacuum: N
Washrooms: 4
Utilities
Electricity: Yes
Gas: Yes
Cable: Yes
Telephone: Yes
Building
Basement: Finished
Heat Type: Forced Air
Heat Source: Gas
Exterior: Alum Siding
Exterior: Brick
Elevator: N
Water Supply: Municipal
Special Designation: Unknown
Parking
Driveway: Private
Garage Spaces: 1
Garage Type: Built-In
Covered Parking Spaces: 2
Total Parking Spaces: 3
Fees
Tax Year: 2017
Tax Legal Description: Pt Blk 372 Pl 65M 3556 Part 5 & 6
Taxes: $3,197
Land
Cross Street: Keele/Teston
Municipality District: Vaughan
Fronting On: North
Pool: None
Sewer: Sewers
Lot Depth: 30 Metres
Lot Frontage: 6 Metres
Zoning: Residential
Additional Media
- Virtual Tour: https://www.360homephoto.com/h712122/
Rooms
Room details for 6 Lodgeway Drive, Vaughan
| Type | Dimensions | Description |
|---|---|---|
| Living Main | 3.50 x 4.88 | Parquet Floor, W/O To Patio, O/Looks Park |
| Dining Main | 3.05 x 4.88 | Parquet Floor, Combined W/Living, Fireplace |
| Kitchen Main | 2.54 x 3.65 | Ceramic Floor, Open Concept, Breakfast Area |
| Master 2nd | 3.35 x 5.92 | Hardwood Floor, 4 Pc Ensuite, W/I Closet |
| 2nd Br Upper | 2.84 x 3.35 | Hardwood Floor, Closet |
| 3rd Br Upper | 2.74 x 3.51 | Hardwood Floor, Closet |
| Office Upper | - |
| XXXXXXXX | XXX XX, XXXX |
XXXX XXX XXXX |
$XXX,XXX |
| XXX XX, XXXX |
XXXXXX XXX XXXX |
$XXX,XXX | |
| XXXXXXXX | XXX XX, XXXX |
XXXXXXX XXX XXXX |
|
| XXX XX, XXXX |
XXXXXX XXX XXXX |
$XXX,XXX |
| XXXXXXXX XXXX | XXX XX, XXXX | $705,000 XXX XXXX |
| XXXXXXXX XXXXXX | XXX XX, XXXX | $738,800 XXX XXXX |
| XXXXXXXX XXXXXXX | XXX XX, XXXX | XXX XXXX |
| XXXXXXXX XXXXXX | XXX XX, XXXX | $699,900 XXX XXXX |

St David Catholic Elementary School
Elementary: CatholicMichael Cranny Elementary School
Elementary: PublicDivine Mercy Catholic Elementary School
Elementary: CatholicSt Raphael the Archangel Catholic Elementary School
Elementary: CatholicMackenzie Glen Public School
Elementary: PublicHoly Jubilee Catholic Elementary School
Elementary: CatholicTommy Douglas Secondary School
Secondary: PublicKing City Secondary School
Secondary: PublicMaple High School
Secondary: PublicSt Joan of Arc Catholic High School
Secondary: CatholicStephen Lewis Secondary School
Secondary: PublicSt Theresa of Lisieux Catholic High School
Secondary: Catholic

