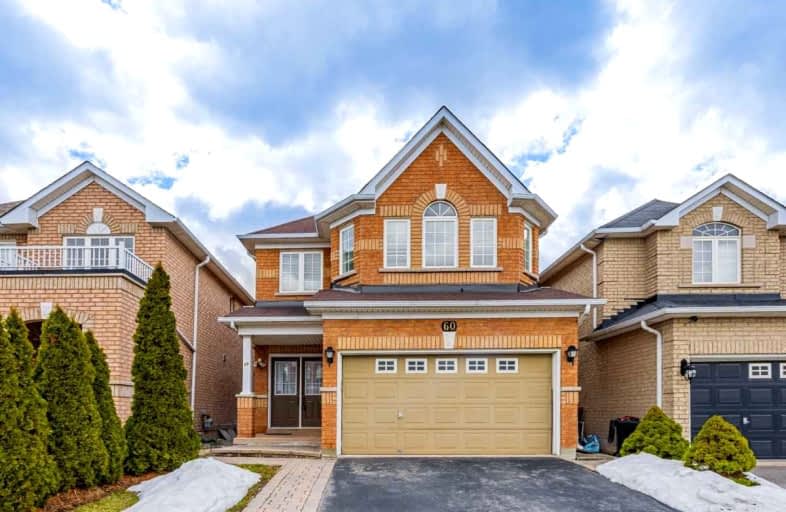Car-Dependent
- Almost all errands require a car.
24
/100
Some Transit
- Most errands require a car.
46
/100
Somewhat Bikeable
- Most errands require a car.
41
/100

ACCESS Elementary
Elementary: Public
1.84 km
Joseph A Gibson Public School
Elementary: Public
1.47 km
St David Catholic Elementary School
Elementary: Catholic
0.88 km
Roméo Dallaire Public School
Elementary: Public
1.06 km
St Cecilia Catholic Elementary School
Elementary: Catholic
1.77 km
Holy Jubilee Catholic Elementary School
Elementary: Catholic
1.52 km
Tommy Douglas Secondary School
Secondary: Public
5.03 km
Maple High School
Secondary: Public
2.97 km
St Joan of Arc Catholic High School
Secondary: Catholic
0.86 km
Stephen Lewis Secondary School
Secondary: Public
3.90 km
St Jean de Brebeuf Catholic High School
Secondary: Catholic
4.98 km
St Theresa of Lisieux Catholic High School
Secondary: Catholic
5.11 km
-
Frank Robson Park
9470 Keele St, Vaughan ON 1.81km -
Carville Mill Park
Vaughan ON 3.09km -
Mill Pond Park
262 Mill St (at Trench St), Richmond Hill ON 4.93km
-
CIBC
9950 Dufferin St (at Major MacKenzie Dr. W.), Maple ON L6A 4K5 1.7km -
Scotiabank
9930 Dufferin St, Vaughan ON L6A 4K5 1.76km -
RBC Royal Bank
9791 Jane St, Maple ON L6A 3N9 2.59km





