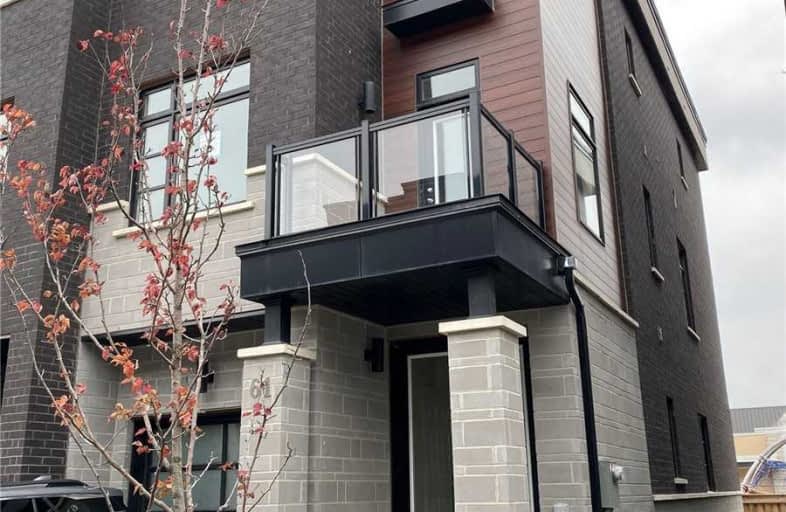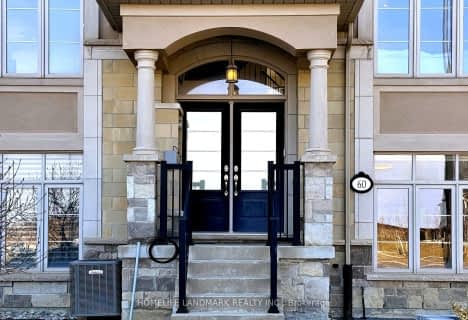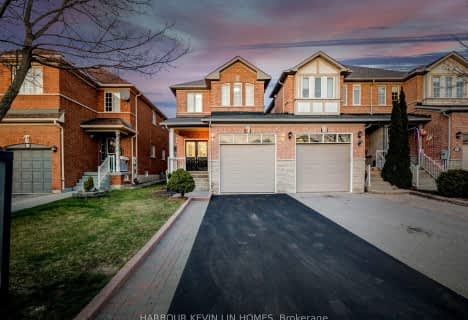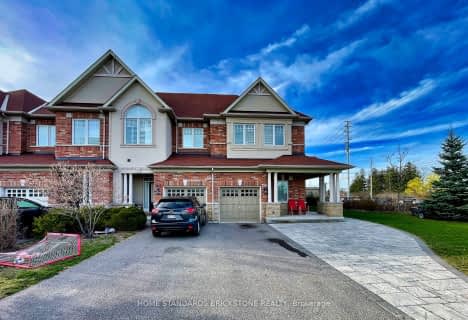
St Anne Catholic Elementary School
Elementary: Catholic
1.49 km
St Charles Garnier Catholic Elementary School
Elementary: Catholic
1.43 km
Nellie McClung Public School
Elementary: Public
0.53 km
Anne Frank Public School
Elementary: Public
0.66 km
Carrville Mills Public School
Elementary: Public
1.56 km
Thornhill Woods Public School
Elementary: Public
2.02 km
École secondaire Norval-Morrisseau
Secondary: Public
3.28 km
Alexander MacKenzie High School
Secondary: Public
2.33 km
Langstaff Secondary School
Secondary: Public
2.59 km
Westmount Collegiate Institute
Secondary: Public
4.21 km
Stephen Lewis Secondary School
Secondary: Public
2.12 km
St Theresa of Lisieux Catholic High School
Secondary: Catholic
4.63 km
$
$1,284,000
- 4 bath
- 3 bed
- 1500 sqft
30 Steepleview Crescent, Richmond Hill, Ontario • L4C 9R3 • North Richvale














