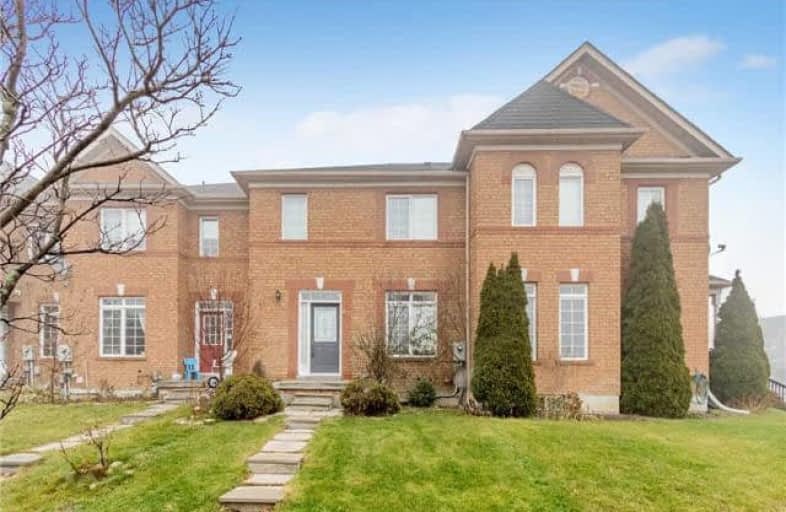Sold on Dec 13, 2017
Note: Property is not currently for sale or for rent.

-
Type: Att/Row/Twnhouse
-
Style: 2-Storey
-
Lot Size: 19.69 x 99.54 Feet
-
Age: No Data
-
Taxes: $3,270 per year
-
Days on Site: 9 Days
-
Added: Sep 07, 2019 (1 week on market)
-
Updated:
-
Last Checked: 7 hours ago
-
MLS®#: N4000477
-
Listed By: Re/max realty services inc., brokerage
Location! Walking Distance To School. Open Concept Home. Specious 3 Bedroom Freehold Townhouse With Single Car Garage, Functional Floor Plan With Hardwood & Ceramic Main Floor. New Oak Stair Case. New Laminate Floor On The Second Floor. Newer Roof Shingles. Freshly Painted. New Granite Counter And Backsplash In The Kitchen. Close To York Transit.
Extras
S.Steel Fridge, Stove, B/I Dishwasher, Washer, Dryer, Blinds All Elfs
Property Details
Facts for 61 Maple Meadows Lane, Vaughan
Status
Days on Market: 9
Last Status: Sold
Sold Date: Dec 13, 2017
Closed Date: Feb 15, 2018
Expiry Date: Feb 28, 2018
Sold Price: $700,000
Unavailable Date: Dec 13, 2017
Input Date: Dec 04, 2017
Property
Status: Sale
Property Type: Att/Row/Twnhouse
Style: 2-Storey
Area: Vaughan
Community: Maple
Availability Date: Tba
Inside
Bedrooms: 3
Bedrooms Plus: 1
Bathrooms: 4
Kitchens: 1
Kitchens Plus: 1
Rooms: 10
Den/Family Room: Yes
Air Conditioning: Central Air
Fireplace: No
Washrooms: 4
Building
Basement: Finished
Heat Type: Forced Air
Heat Source: Gas
Exterior: Brick
Water Supply: Municipal
Special Designation: Unknown
Parking
Driveway: Lane
Garage Spaces: 1
Garage Type: Detached
Covered Parking Spaces: 1
Total Parking Spaces: 2
Fees
Tax Year: 2017
Tax Legal Description: Plan 65M 3255 Pt Block 8 Part 23 & 24
Taxes: $3,270
Highlights
Feature: Fenced Yard
Feature: Library
Feature: Park
Feature: Public Transit
Feature: Rec Centre
Feature: School
Land
Cross Street: Melville & Cranston
Municipality District: Vaughan
Fronting On: North
Pool: None
Sewer: Sewers
Lot Depth: 99.54 Feet
Lot Frontage: 19.69 Feet
Zoning: Residential
Additional Media
- Virtual Tour: https://tours.virtualgta.com/919299?idx=1
Rooms
Room details for 61 Maple Meadows Lane, Vaughan
| Type | Dimensions | Description |
|---|---|---|
| Living Main | 3.18 x 6.06 | Hardwood Floor, Combined W/Dining, Window |
| Dining Main | 3.18 x 6.06 | Hardwood Floor, Combined W/Living, Open Concept |
| Family Main | 3.18 x 6.06 | Hardwood Floor, Window |
| Kitchen Main | 3.49 x 5.06 | Ceramic Floor, Granite Counter, Backsplash |
| Breakfast Main | 4.13 x 4.17 | Ceramic Floor, Eat-In Kitchen, W/O To Yard |
| Master 2nd | 3.15 x 4.07 | 5 Pc Ensuite, Laminate, W/I Closet |
| 2nd Br 2nd | 2.68 x 3.03 | Laminate, Closet, Window |
| 3rd Br 2nd | - | Laminate, Closet, Window |
| 4th Br Bsmt | - | Laminate, Closet, Window |
| Rec Bsmt | - | Laminate, Window |
| XXXXXXXX | XXX XX, XXXX |
XXXX XXX XXXX |
$XXX,XXX |
| XXX XX, XXXX |
XXXXXX XXX XXXX |
$XXX,XXX |
| XXXXXXXX XXXX | XXX XX, XXXX | $700,000 XXX XXXX |
| XXXXXXXX XXXXXX | XXX XX, XXXX | $699,900 XXX XXXX |

St David Catholic Elementary School
Elementary: CatholicMichael Cranny Elementary School
Elementary: PublicDivine Mercy Catholic Elementary School
Elementary: CatholicMackenzie Glen Public School
Elementary: PublicDiscovery Public School
Elementary: PublicHoly Jubilee Catholic Elementary School
Elementary: CatholicSt Luke Catholic Learning Centre
Secondary: CatholicTommy Douglas Secondary School
Secondary: PublicMaple High School
Secondary: PublicSt Joan of Arc Catholic High School
Secondary: CatholicStephen Lewis Secondary School
Secondary: PublicSt Jean de Brebeuf Catholic High School
Secondary: Catholic

