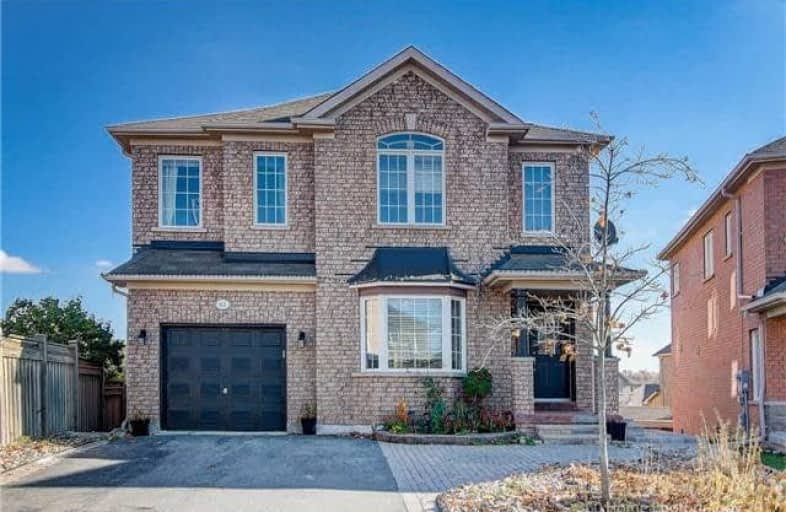Sold on Mar 20, 2018
Note: Property is not currently for sale or for rent.

-
Type: Detached
-
Style: 2-Storey
-
Size: 2000 sqft
-
Lot Size: 36.18 x 97.11 Feet
-
Age: 6-15 years
-
Taxes: $4,178 per year
-
Days on Site: 46 Days
-
Added: Sep 07, 2019 (1 month on market)
-
Updated:
-
Last Checked: 3 hours ago
-
MLS®#: N4034050
-
Listed By: Right at home realty inc., brokerage
Priced-To-Sell! End Unit Beautiful Detached Two Storey Home, Huge Pie Shaped Lot 66Ft Rear, Hardwood Flooring On Main Floor And Parquet On 2'Nd Floor Underneath The Carpet, Oak Staircase, 9 Ft Ceilings, Ext Kitchen Cabinets, Extensive Landscaping, Stamped Concrete And Interlock Entrance And A Walk-Out Basement. Walks To School, Daycare And Parks. Easy Access To Public Transit, Minutes To Go-Station And Highway!
Extras
Stainless Steel Fridge, Stove, Dishwasher, Washer & Dryer, Window Coverings, Elfs, Fireplace, Garden Shed, Bbq Tent, And 3-Seat Outdoor Swing!! Nov '17 New Furnace & A/C $119.99/Month To Be Assumed Or With Buyout Option.
Property Details
Facts for 61 Ravineview Drive, Vaughan
Status
Days on Market: 46
Last Status: Sold
Sold Date: Mar 20, 2018
Closed Date: May 31, 2018
Expiry Date: Apr 30, 2018
Sold Price: $875,000
Unavailable Date: Mar 20, 2018
Input Date: Feb 01, 2018
Property
Status: Sale
Property Type: Detached
Style: 2-Storey
Size (sq ft): 2000
Age: 6-15
Area: Vaughan
Community: Rural Vaughan
Availability Date: Imm/Tba
Inside
Bedrooms: 4
Bathrooms: 3
Kitchens: 1
Rooms: 8
Den/Family Room: Yes
Air Conditioning: Central Air
Fireplace: Yes
Laundry Level: Main
Central Vacuum: Y
Washrooms: 3
Building
Basement: Sep Entrance
Basement 2: Unfinished
Heat Type: Forced Air
Heat Source: Gas
Exterior: Brick
Water Supply: Municipal
Special Designation: Unknown
Other Structures: Garden Shed
Parking
Driveway: Private
Garage Spaces: 1
Garage Type: Built-In
Covered Parking Spaces: 2
Total Parking Spaces: 3
Fees
Tax Year: 2017
Tax Legal Description: Plan 65M3556 Lot 236
Taxes: $4,178
Highlights
Feature: Fenced Yard
Feature: Library
Feature: Park
Feature: Public Transit
Feature: Rec Centre
Feature: School
Land
Cross Street: Keele & Kirby
Municipality District: Vaughan
Fronting On: South
Pool: None
Sewer: Sewers
Lot Depth: 97.11 Feet
Lot Frontage: 36.18 Feet
Lot Irregularities: Pie Shape
Rooms
Room details for 61 Ravineview Drive, Vaughan
| Type | Dimensions | Description |
|---|---|---|
| Living Main | 11.90 x 14.07 | Combined W/Dining, Hardwood Floor |
| Dining Main | 11.90 x 14.07 | Combined W/Living, Hardwood Floor |
| Kitchen Main | 12.99 x 22.08 | Backsplash, Eat-In Kitchen, W/O To Deck |
| Family Main | 11.90 x 19.48 | Gas Fireplace, Hardwood Floor, Open Concept |
| Laundry Main | - | Access To Garage |
| Powder Rm Main | - | B/I Vanity |
| Master 2nd | 11.90 x 19.48 | 5 Pc Ensuite, W/I Closet, Parquet Floor |
| Bathroom 2nd | - | |
| 2nd Br 2nd | 10.83 x 12.99 | Large Closet, Parquet Floor |
| 3rd Br 2nd | 10.83 x 12.99 | Large Closet, Parquet Floor |
| 4th Br 2nd | 11.90 x 12.47 | W/I Closet, Parquet Floor |
| Bathroom 2nd | - | 4 Pc Bath |
| XXXXXXXX | XXX XX, XXXX |
XXXX XXX XXXX |
$XXX,XXX |
| XXX XX, XXXX |
XXXXXX XXX XXXX |
$XXX,XXX | |
| XXXXXXXX | XXX XX, XXXX |
XXXXXXX XXX XXXX |
|
| XXX XX, XXXX |
XXXXXX XXX XXXX |
$XXX,XXX | |
| XXXXXXXX | XXX XX, XXXX |
XXXXXXX XXX XXXX |
|
| XXX XX, XXXX |
XXXXXX XXX XXXX |
$X,XXX,XXX |
| XXXXXXXX XXXX | XXX XX, XXXX | $875,000 XXX XXXX |
| XXXXXXXX XXXXXX | XXX XX, XXXX | $915,000 XXX XXXX |
| XXXXXXXX XXXXXXX | XXX XX, XXXX | XXX XXXX |
| XXXXXXXX XXXXXX | XXX XX, XXXX | $998,900 XXX XXXX |
| XXXXXXXX XXXXXXX | XXX XX, XXXX | XXX XXXX |
| XXXXXXXX XXXXXX | XXX XX, XXXX | $1,169,900 XXX XXXX |

St David Catholic Elementary School
Elementary: CatholicHoly Name Catholic Elementary School
Elementary: CatholicSt Raphael the Archangel Catholic Elementary School
Elementary: CatholicMackenzie Glen Public School
Elementary: PublicHoly Jubilee Catholic Elementary School
Elementary: CatholicHerbert H Carnegie Public School
Elementary: PublicAlexander MacKenzie High School
Secondary: PublicKing City Secondary School
Secondary: PublicMaple High School
Secondary: PublicSt Joan of Arc Catholic High School
Secondary: CatholicStephen Lewis Secondary School
Secondary: PublicSt Theresa of Lisieux Catholic High School
Secondary: Catholic

