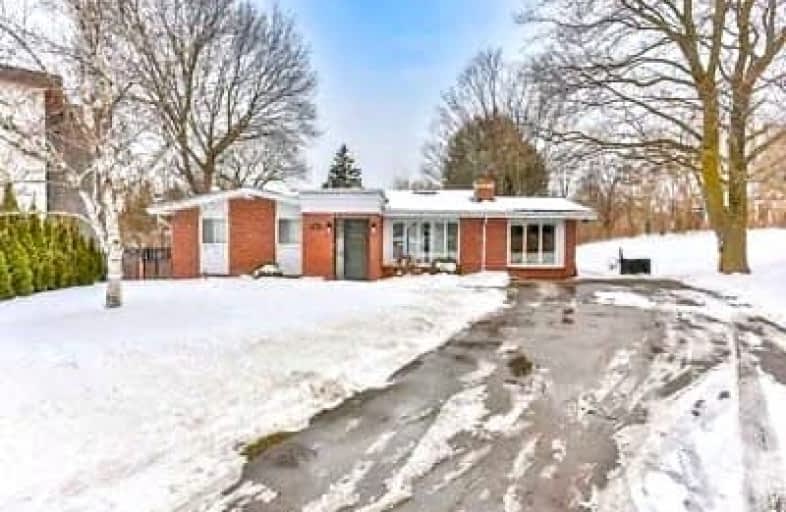Note: Property is not currently for sale or for rent.

-
Type: Detached
-
Style: Bungalow
-
Lease Term: 1 Year
-
Possession: Or Immed
-
All Inclusive: N
-
Lot Size: 50.1 x 148 Feet
-
Age: No Data
-
Days on Site: 8 Days
-
Added: Feb 06, 2022 (1 week on market)
-
Updated:
-
Last Checked: 2 hours ago
-
MLS®#: N5492398
-
Listed By: Royal lepage vision realty, brokerage
5 Bedroom Main Floor Plus Huge .333 Acre Shared Lot ( Basement Tenant ) On Child Safe Cul-De-Sac Located In The Highly Desirable Keele And Major Mackenzie Area In Vaughan Within Minutes Drive From Highways, Schools, Shopping, Shops And Hospital, A Very Quiet Street In An Area Of Exclusive Large Size Lots And Homes. Any One Of The 5 Bedrooms Can Be Used As An Office Or Family Room.
Extras
Fridge, Stove, Dishwasher, Microwave, Washer And Dryer, Garden Shed.
Property Details
Facts for 62 Lancer Drive, Vaughan
Status
Days on Market: 8
Last Status: Terminated
Sold Date: Feb 27, 2025
Closed Date: Nov 30, -0001
Expiry Date: Apr 30, 2022
Unavailable Date: Feb 14, 2022
Input Date: Feb 06, 2022
Prior LSC: Listing with no contract changes
Property
Status: Lease
Property Type: Detached
Style: Bungalow
Area: Vaughan
Community: Maple
Availability Date: Or Immed
Inside
Bedrooms: 5
Bathrooms: 3
Kitchens: 1
Rooms: 8
Den/Family Room: No
Air Conditioning: Central Air
Fireplace: Yes
Laundry: Ensuite
Laundry Level: Main
Central Vacuum: N
Washrooms: 3
Utilities
Utilities Included: N
Electricity: No
Gas: No
Cable: No
Telephone: No
Building
Basement: None
Heat Type: Forced Air
Heat Source: Gas
Exterior: Brick
Elevator: N
Private Entrance: Y
Water Supply: Municipal
Special Designation: Unknown
Parking
Driveway: Private
Parking Included: Yes
Garage Type: None
Covered Parking Spaces: 3
Total Parking Spaces: 3
Fees
Cable Included: No
Central A/C Included: No
Common Elements Included: Yes
Heating Included: No
Hydro Included: No
Water Included: No
Highlights
Feature: Cul De Sac
Land
Cross Street: Keele And Major Mack
Municipality District: Vaughan
Fronting On: West
Pool: None
Sewer: Sewers
Lot Depth: 148 Feet
Lot Frontage: 50.1 Feet
Lot Irregularities: Irreg 155 Ft Pie Shap
Payment Frequency: Monthly
Rooms
Room details for 62 Lancer Drive, Vaughan
| Type | Dimensions | Description |
|---|---|---|
| Living Main | 5.90 x 3.50 | Hardwood Floor, Fireplace |
| Dining Main | 3.30 x 6.30 | Hardwood Floor, Family Size Kitchen |
| Kitchen Main | - | Hardwood Floor, Galley Kitchen, Skylight |
| Prim Bdrm Main | - | Hardwood Floor, Overlook Greenbelt, Fireplace |
| 2nd Br Main | 3.10 x 2.60 | Hardwood Floor, Closet |
| 3rd Br Main | 3.60 x 3.40 | Hardwood Floor, Closet |
| 4th Br Main | 3.00 x 3.40 | Hardwood Floor, Closet |
| 5th Br Main | 3.30 x 4.60 | Hardwood Floor, Closet |
| XXXXXXXX | XXX XX, XXXX |
XXXXXXX XXX XXXX |
|
| XXX XX, XXXX |
XXXXXX XXX XXXX |
$X,XXX | |
| XXXXXXXX | XXX XX, XXXX |
XXXXXXX XXX XXXX |
|
| XXX XX, XXXX |
XXXXXX XXX XXXX |
$X,XXX,XXX | |
| XXXXXXXX | XXX XX, XXXX |
XXXXXXX XXX XXXX |
|
| XXX XX, XXXX |
XXXXXX XXX XXXX |
$X,XXX,XXX | |
| XXXXXXXX | XXX XX, XXXX |
XXXX XXX XXXX |
$X,XXX,XXX |
| XXX XX, XXXX |
XXXXXX XXX XXXX |
$X,XXX,XXX |
| XXXXXXXX XXXXXXX | XXX XX, XXXX | XXX XXXX |
| XXXXXXXX XXXXXX | XXX XX, XXXX | $3,495 XXX XXXX |
| XXXXXXXX XXXXXXX | XXX XX, XXXX | XXX XXXX |
| XXXXXXXX XXXXXX | XXX XX, XXXX | $1,199,900 XXX XXXX |
| XXXXXXXX XXXXXXX | XXX XX, XXXX | XXX XXXX |
| XXXXXXXX XXXXXX | XXX XX, XXXX | $1,680,000 XXX XXXX |
| XXXXXXXX XXXX | XXX XX, XXXX | $1,340,000 XXX XXXX |
| XXXXXXXX XXXXXX | XXX XX, XXXX | $1,499,000 XXX XXXX |

ACCESS Elementary
Elementary: PublicJoseph A Gibson Public School
Elementary: PublicÉÉC Le-Petit-Prince
Elementary: CatholicSt David Catholic Elementary School
Elementary: CatholicMaple Creek Public School
Elementary: PublicBlessed Trinity Catholic Elementary School
Elementary: CatholicSt Luke Catholic Learning Centre
Secondary: CatholicTommy Douglas Secondary School
Secondary: PublicMaple High School
Secondary: PublicSt Joan of Arc Catholic High School
Secondary: CatholicStephen Lewis Secondary School
Secondary: PublicSt Jean de Brebeuf Catholic High School
Secondary: Catholic

