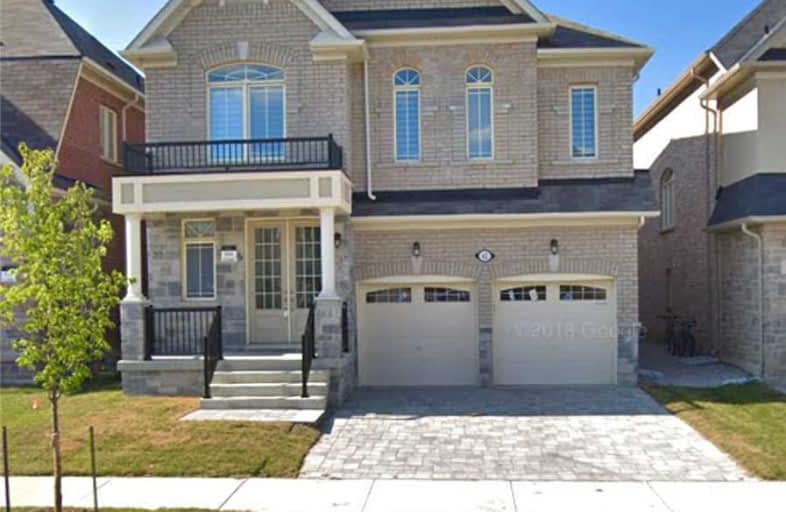
Pope Francis Catholic Elementary School
Elementary: Catholic
0.74 km
École élémentaire La Fontaine
Elementary: Public
2.22 km
Lorna Jackson Public School
Elementary: Public
2.19 km
Elder's Mills Public School
Elementary: Public
2.63 km
Kleinburg Public School
Elementary: Public
2.34 km
St Stephen Catholic Elementary School
Elementary: Catholic
1.91 km
Woodbridge College
Secondary: Public
7.40 km
Tommy Douglas Secondary School
Secondary: Public
6.65 km
Holy Cross Catholic Academy High School
Secondary: Catholic
7.22 km
Cardinal Ambrozic Catholic Secondary School
Secondary: Catholic
5.29 km
Emily Carr Secondary School
Secondary: Public
4.45 km
Castlebrooke SS Secondary School
Secondary: Public
5.39 km
$
$1,699,900
- 4 bath
- 4 bed
- 2500 sqft
429 Sonoma Boulevard, Vaughan, Ontario • L4H 2S3 • Sonoma Heights






