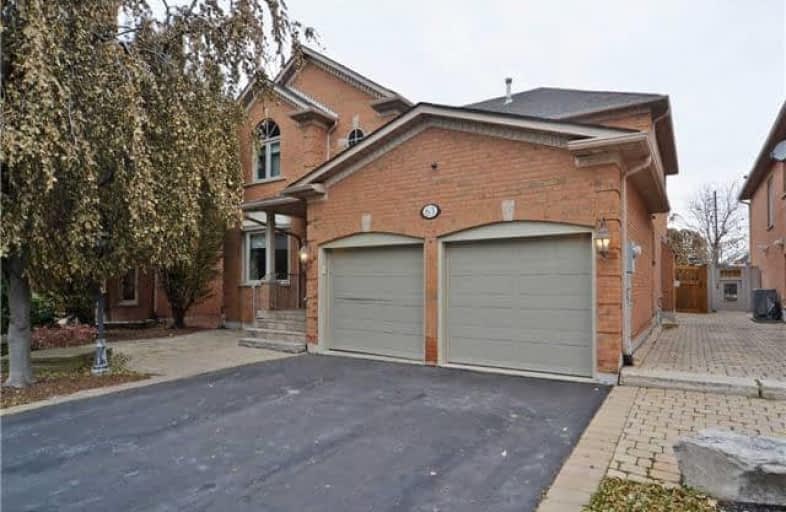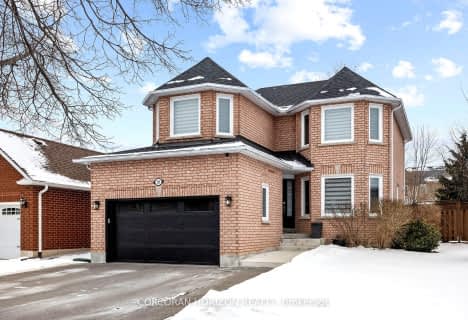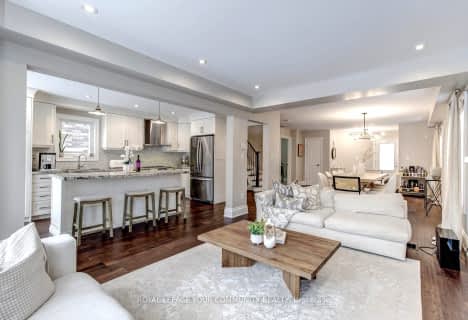
Joseph A Gibson Public School
Elementary: Public
0.75 km
ÉÉC Le-Petit-Prince
Elementary: Catholic
0.33 km
Michael Cranny Elementary School
Elementary: Public
0.58 km
Divine Mercy Catholic Elementary School
Elementary: Catholic
0.78 km
Maple Creek Public School
Elementary: Public
0.93 km
Blessed Trinity Catholic Elementary School
Elementary: Catholic
0.85 km
St Luke Catholic Learning Centre
Secondary: Catholic
4.49 km
Tommy Douglas Secondary School
Secondary: Public
3.22 km
Maple High School
Secondary: Public
1.32 km
St Joan of Arc Catholic High School
Secondary: Catholic
1.34 km
Stephen Lewis Secondary School
Secondary: Public
4.60 km
St Jean de Brebeuf Catholic High School
Secondary: Catholic
3.08 km













