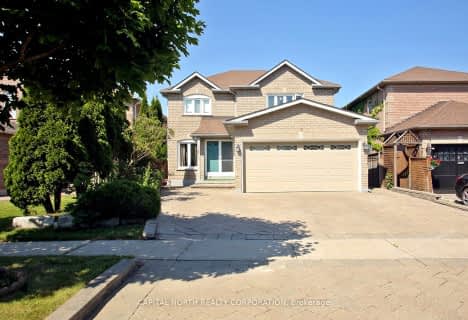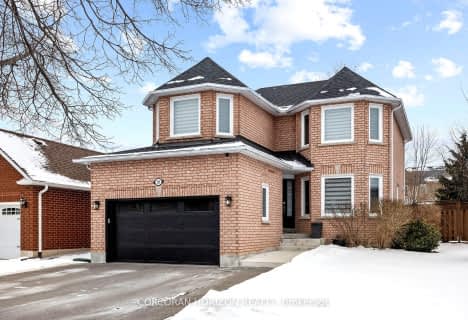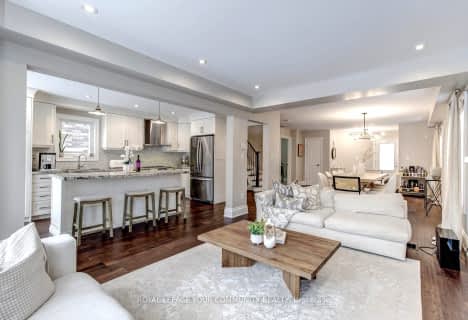
St Agnes of Assisi Catholic Elementary School
Elementary: Catholic
1.18 km
St James Catholic Elementary School
Elementary: Catholic
1.81 km
Vellore Woods Public School
Elementary: Public
0.21 km
Fossil Hill Public School
Elementary: Public
0.95 km
St Emily Catholic Elementary School
Elementary: Catholic
0.91 km
St Veronica Catholic Elementary School
Elementary: Catholic
0.99 km
St Luke Catholic Learning Centre
Secondary: Catholic
2.59 km
Tommy Douglas Secondary School
Secondary: Public
1.31 km
Father Bressani Catholic High School
Secondary: Catholic
4.50 km
Maple High School
Secondary: Public
1.84 km
St Joan of Arc Catholic High School
Secondary: Catholic
3.73 km
St Jean de Brebeuf Catholic High School
Secondary: Catholic
0.62 km










