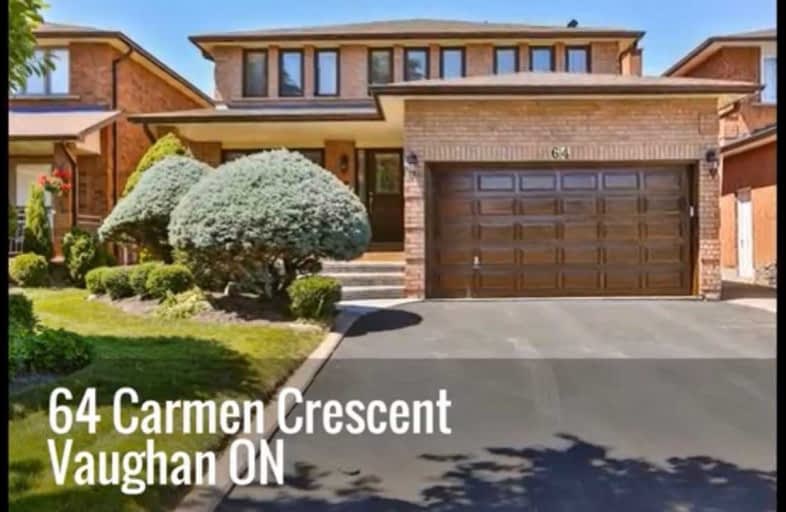
ACCESS Elementary
Elementary: Public
1.32 km
Joseph A Gibson Public School
Elementary: Public
1.10 km
Father John Kelly Catholic Elementary School
Elementary: Catholic
1.78 km
St David Catholic Elementary School
Elementary: Catholic
0.88 km
Roméo Dallaire Public School
Elementary: Public
0.82 km
St Cecilia Catholic Elementary School
Elementary: Catholic
1.39 km
Tommy Douglas Secondary School
Secondary: Public
4.91 km
Maple High School
Secondary: Public
2.58 km
St Joan of Arc Catholic High School
Secondary: Catholic
1.07 km
Stephen Lewis Secondary School
Secondary: Public
3.51 km
St Jean de Brebeuf Catholic High School
Secondary: Catholic
4.73 km
St Theresa of Lisieux Catholic High School
Secondary: Catholic
5.49 km




