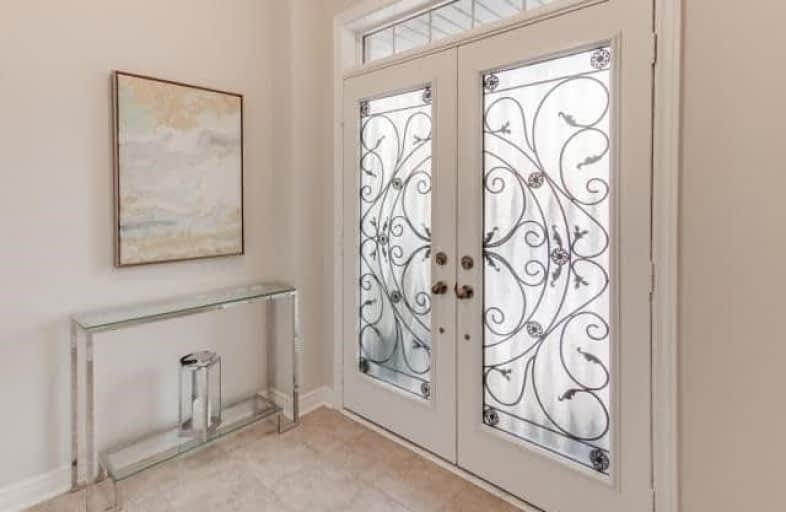
Father John Kelly Catholic Elementary School
Elementary: Catholic
1.55 km
Forest Run Elementary School
Elementary: Public
0.83 km
Roméo Dallaire Public School
Elementary: Public
1.55 km
St Cecilia Catholic Elementary School
Elementary: Catholic
0.81 km
Dr Roberta Bondar Public School
Elementary: Public
1.08 km
Carrville Mills Public School
Elementary: Public
1.42 km
Langstaff Secondary School
Secondary: Public
4.06 km
Maple High School
Secondary: Public
3.27 km
Vaughan Secondary School
Secondary: Public
5.35 km
Westmount Collegiate Institute
Secondary: Public
4.08 km
St Joan of Arc Catholic High School
Secondary: Catholic
3.16 km
Stephen Lewis Secondary School
Secondary: Public
1.42 km




