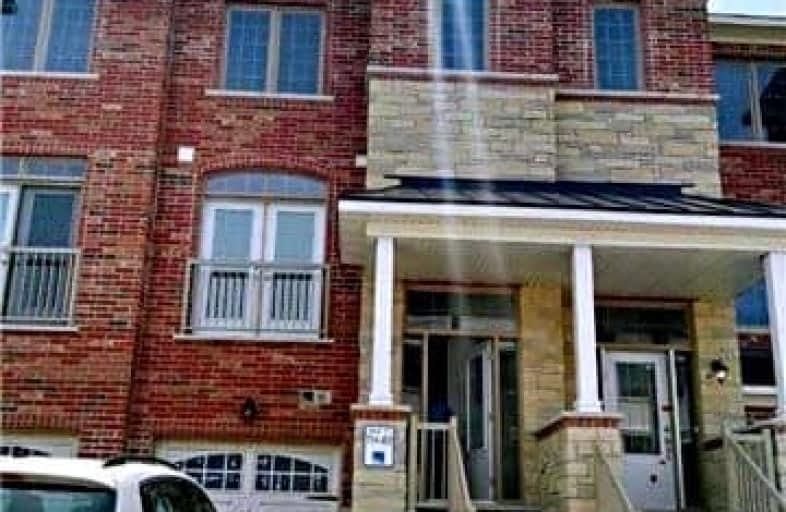Car-Dependent
- Almost all errands require a car.
6
/100
Some Transit
- Most errands require a car.
38
/100
Somewhat Bikeable
- Most errands require a car.
39
/100

Johnny Lombardi Public School
Elementary: Public
0.70 km
Guardian Angels
Elementary: Catholic
0.32 km
Vellore Woods Public School
Elementary: Public
1.22 km
Fossil Hill Public School
Elementary: Public
1.08 km
St Mary of the Angels Catholic Elementary School
Elementary: Catholic
1.05 km
St Veronica Catholic Elementary School
Elementary: Catholic
0.78 km
St Luke Catholic Learning Centre
Secondary: Catholic
3.63 km
Tommy Douglas Secondary School
Secondary: Public
0.26 km
Father Bressani Catholic High School
Secondary: Catholic
5.33 km
Maple High School
Secondary: Public
2.94 km
St Jean de Brebeuf Catholic High School
Secondary: Catholic
1.39 km
Emily Carr Secondary School
Secondary: Public
3.94 km






