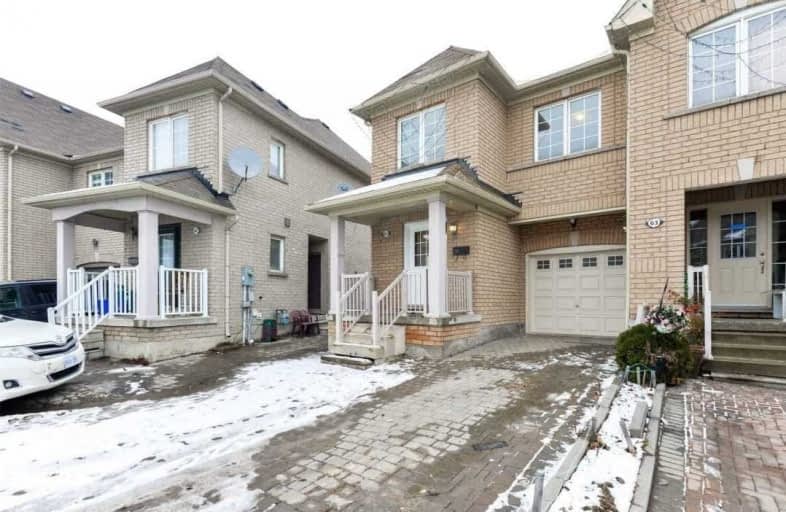Car-Dependent
- Almost all errands require a car.
8
/100
Some Transit
- Most errands require a car.
39
/100
Somewhat Bikeable
- Most errands require a car.
48
/100

Divine Mercy Catholic Elementary School
Elementary: Catholic
1.39 km
Mackenzie Glen Public School
Elementary: Public
1.07 km
St James Catholic Elementary School
Elementary: Catholic
1.49 km
Teston Village Public School
Elementary: Public
0.54 km
Discovery Public School
Elementary: Public
0.99 km
Glenn Gould Public School
Elementary: Public
1.33 km
St Luke Catholic Learning Centre
Secondary: Catholic
5.84 km
Tommy Douglas Secondary School
Secondary: Public
3.16 km
King City Secondary School
Secondary: Public
7.32 km
Maple High School
Secondary: Public
3.26 km
St Joan of Arc Catholic High School
Secondary: Catholic
2.02 km
St Jean de Brebeuf Catholic High School
Secondary: Catholic
3.80 km
-
Matthew Park
1 Villa Royale Ave (Davos Road and Fossil Hill Road), Woodbridge ON L4H 2Z7 3.6km -
Boyd Conservation Area
8739 Islington Ave, Vaughan ON L4L 0J5 9.12km -
Mill Pond Park
262 Mill St (at Trench St), Richmond Hill ON 7.49km
-
BMO Bank of Montreal
3737 Major MacKenzie Dr (at Weston Rd.), Vaughan ON L4H 0A2 2.83km -
Scotiabank
9333 Weston Rd (Rutherford Rd), Vaughan ON L4H 3G8 4.52km -
CIBC
9950 Dufferin St (at Major MacKenzie Dr. W.), Maple ON L6A 4K5 4.54km


