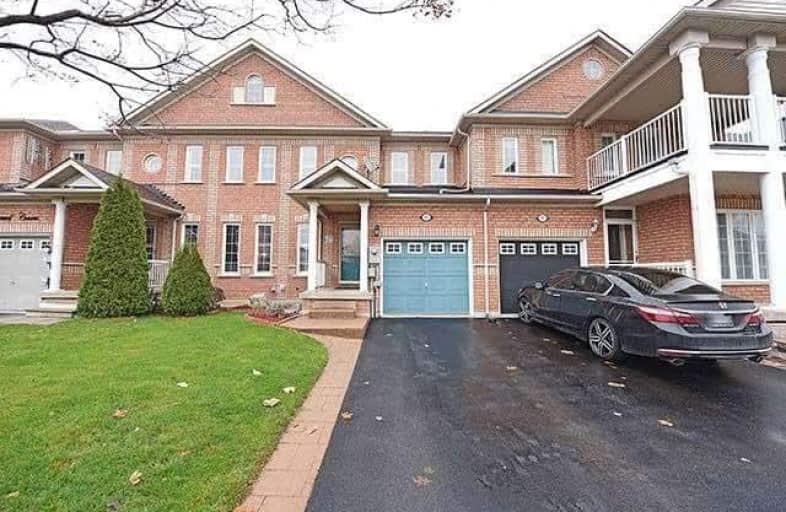Sold on Jan 04, 2018
Note: Property is not currently for sale or for rent.

-
Type: Att/Row/Twnhouse
-
Style: 2-Storey
-
Lot Size: 24.67 x 85.3 Feet
-
Age: No Data
-
Taxes: $3,486 per year
-
Days on Site: 48 Days
-
Added: Sep 07, 2019 (1 month on market)
-
Updated:
-
Last Checked: 9 hours ago
-
MLS®#: N3988674
-
Listed By: Royal lepage realty plus, brokerage
High Demand Vellore Village. Apx. 1500 Sq. Ft. Home Close To All Amenities, Private Back Yard, Newly Renovated Kitchen (2 Yrs.) With Ss Appliances. With A Walkout To A 14 Ft X 12 Ft Deck And Gazebo, 3 Month New Roof, 6 Year New Finished Basement With A Cozy Fireplace. In Ground Sprinkler System.
Extras
California Shutters Throughout, All Window Coverings, Recently Installed R60 Insulation In Attic, Ss Stove, Fridge, Built-In Dishwasher, Washer, Dryer, Upright Freezer. All Electric Light Fixtures And Ceiling Fans. Water Softener. Cvac
Property Details
Facts for 65 Timberwolf Crescent, Vaughan
Status
Days on Market: 48
Last Status: Sold
Sold Date: Jan 04, 2018
Closed Date: Mar 21, 2018
Expiry Date: Apr 30, 2018
Sold Price: $720,000
Unavailable Date: Jan 04, 2018
Input Date: Nov 19, 2017
Prior LSC: Listing with no contract changes
Property
Status: Sale
Property Type: Att/Row/Twnhouse
Style: 2-Storey
Area: Vaughan
Community: Vellore Village
Availability Date: Property Info
Inside
Bedrooms: 3
Bathrooms: 3
Kitchens: 1
Rooms: 7
Den/Family Room: No
Air Conditioning: Central Air
Fireplace: Yes
Washrooms: 3
Building
Basement: Finished
Heat Type: Forced Air
Heat Source: Gas
Exterior: Brick
Water Supply: Municipal
Special Designation: Unknown
Parking
Driveway: Private
Garage Spaces: 1
Garage Type: Built-In
Covered Parking Spaces: 2
Total Parking Spaces: 3
Fees
Tax Year: 2017
Tax Legal Description: Plan 65M3560 Pt Blk 123 Rp Part 12
Taxes: $3,486
Land
Cross Street: Weston & Major Macke
Municipality District: Vaughan
Fronting On: East
Pool: None
Sewer: Sewers
Lot Depth: 85.3 Feet
Lot Frontage: 24.67 Feet
Additional Media
- Virtual Tour: http://www.mississaugavirtualtour.ca/November2017/Nov18BUnbranded/
Rooms
Room details for 65 Timberwolf Crescent, Vaughan
| Type | Dimensions | Description |
|---|---|---|
| Living Main | 4.04 x 6.10 | Combined W/Dining, Laminate, Fireplace |
| Dining Main | 4.40 x 6.11 | Combined W/Living, Laminate |
| Kitchen Main | 3.51 x 3.16 | Ceramic Floor, Ceramic Back Splash, Granite Counter |
| Breakfast Main | 3.23 x 3.60 | W/O To Deck, Ceramic Floor |
| Master 2nd | 3.20 x 4.50 | 3 Pc Ensuite, W/I Closet |
| 2nd Br 2nd | 3.00 x 3.50 | Double Closet |
| 3rd Br 2nd | 2.88 x 3.46 | Double Closet |
| Rec Bsmt | 3.70 x 4.20 | |
| Den Bsmt | 3.70 x 4.20 | |
| Office Bsmt | 1.60 x 2.40 |
| XXXXXXXX | XXX XX, XXXX |
XXXX XXX XXXX |
$XXX,XXX |
| XXX XX, XXXX |
XXXXXX XXX XXXX |
$XXX,XXX |
| XXXXXXXX XXXX | XXX XX, XXXX | $720,000 XXX XXXX |
| XXXXXXXX XXXXXX | XXX XX, XXXX | $749,900 XXX XXXX |

St James Catholic Elementary School
Elementary: CatholicVellore Woods Public School
Elementary: PublicFossil Hill Public School
Elementary: PublicSt Mary of the Angels Catholic Elementary School
Elementary: CatholicSt Emily Catholic Elementary School
Elementary: CatholicSt Veronica Catholic Elementary School
Elementary: CatholicSt Luke Catholic Learning Centre
Secondary: CatholicTommy Douglas Secondary School
Secondary: PublicFather Bressani Catholic High School
Secondary: CatholicMaple High School
Secondary: PublicSt Joan of Arc Catholic High School
Secondary: CatholicSt Jean de Brebeuf Catholic High School
Secondary: Catholic- 4 bath
- 3 bed
- 1500 sqft
140 Lindbergh Drive, Vaughan, Ontario • L4H 3L7 • Vellore Village



