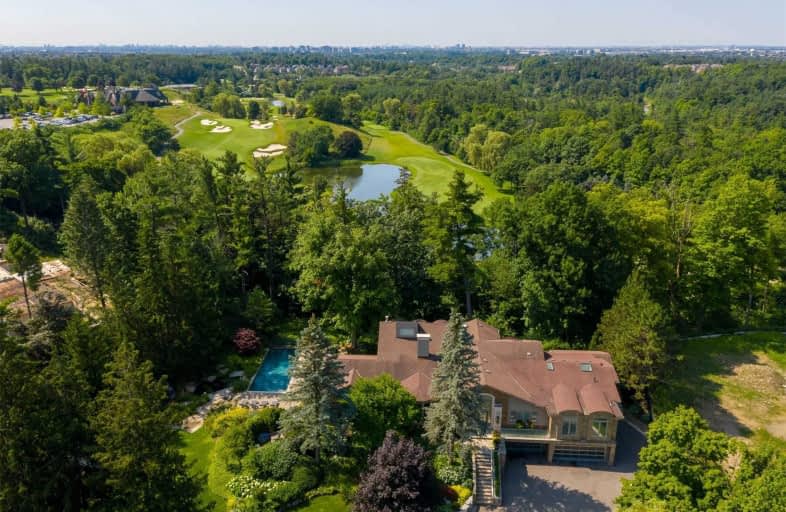
St Margaret Mary Catholic Elementary School
Elementary: Catholic
1.61 km
St Clare Catholic Elementary School
Elementary: Catholic
1.36 km
Pine Grove Public School
Elementary: Public
1.94 km
St Gregory the Great Catholic Academy
Elementary: Catholic
1.63 km
Pierre Berton Public School
Elementary: Public
2.39 km
St Michael the Archangel Catholic Elementary School
Elementary: Catholic
1.83 km
St Luke Catholic Learning Centre
Secondary: Catholic
1.95 km
Woodbridge College
Secondary: Public
3.78 km
Tommy Douglas Secondary School
Secondary: Public
3.53 km
Father Bressani Catholic High School
Secondary: Catholic
2.03 km
St Jean de Brebeuf Catholic High School
Secondary: Catholic
2.78 km
Emily Carr Secondary School
Secondary: Public
1.32 km




