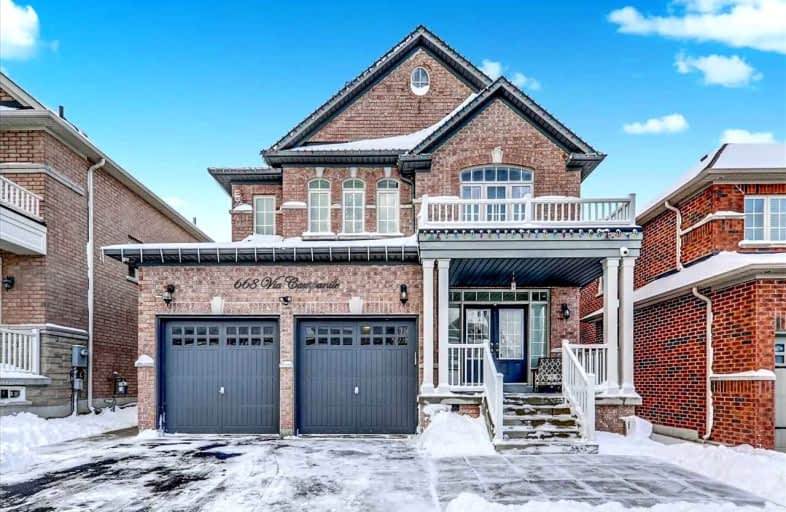Car-Dependent
- Almost all errands require a car.
1
/100
Some Transit
- Most errands require a car.
32
/100
Somewhat Bikeable
- Most errands require a car.
33
/100

Johnny Lombardi Public School
Elementary: Public
1.34 km
Guardian Angels
Elementary: Catholic
1.09 km
Pierre Berton Public School
Elementary: Public
0.61 km
Fossil Hill Public School
Elementary: Public
1.01 km
St Michael the Archangel Catholic Elementary School
Elementary: Catholic
1.17 km
St Veronica Catholic Elementary School
Elementary: Catholic
0.87 km
St Luke Catholic Learning Centre
Secondary: Catholic
3.38 km
Tommy Douglas Secondary School
Secondary: Public
0.84 km
Father Bressani Catholic High School
Secondary: Catholic
4.79 km
Maple High School
Secondary: Public
3.68 km
St Jean de Brebeuf Catholic High School
Secondary: Catholic
1.50 km
Emily Carr Secondary School
Secondary: Public
2.93 km
-
Jack Pine Park
61 Petticoat Rd, Vaughan ON 6.34km -
Mill Pond Park
262 Mill St (at Trench St), Richmond Hill ON 10.79km -
Rockford Park
Rockford Rd, North York ON 11.63km
-
BMO Bank of Montreal
3737 Major MacKenzie Dr (at Weston Rd.), Vaughan ON L4H 0A2 1.4km -
TD Bank Financial Group
3255 Rutherford Rd, Vaughan ON L4K 5Y5 3.12km -
CIBC
8535 Hwy 27 (Langstaff Rd & Hwy 27), Woodbridge ON L4L 1A7 6.62km





