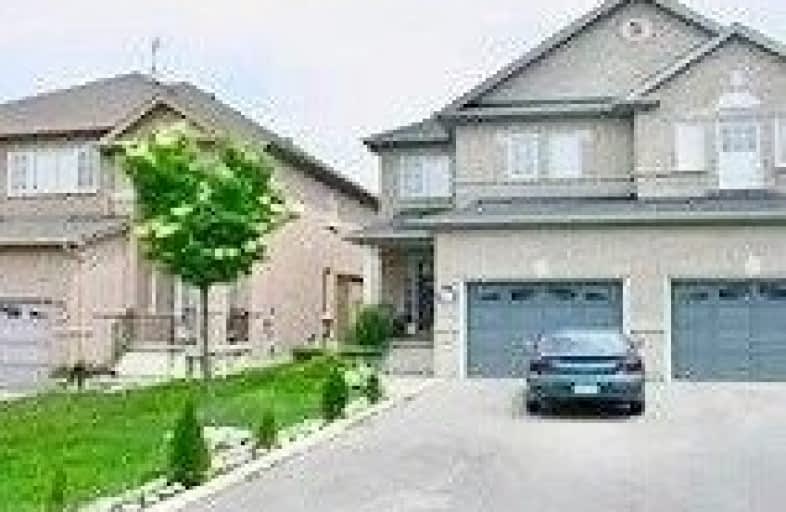
Lorna Jackson Public School
Elementary: Public
0.98 km
Our Lady of Fatima Catholic Elementary School
Elementary: Catholic
1.02 km
Elder's Mills Public School
Elementary: Public
0.98 km
St Andrew Catholic Elementary School
Elementary: Catholic
0.20 km
St Padre Pio Catholic Elementary School
Elementary: Catholic
0.76 km
St Stephen Catholic Elementary School
Elementary: Catholic
1.27 km
Woodbridge College
Secondary: Public
4.82 km
Tommy Douglas Secondary School
Secondary: Public
4.44 km
Holy Cross Catholic Academy High School
Secondary: Catholic
5.50 km
Father Bressani Catholic High School
Secondary: Catholic
4.33 km
St Jean de Brebeuf Catholic High School
Secondary: Catholic
4.42 km
Emily Carr Secondary School
Secondary: Public
1.31 km





