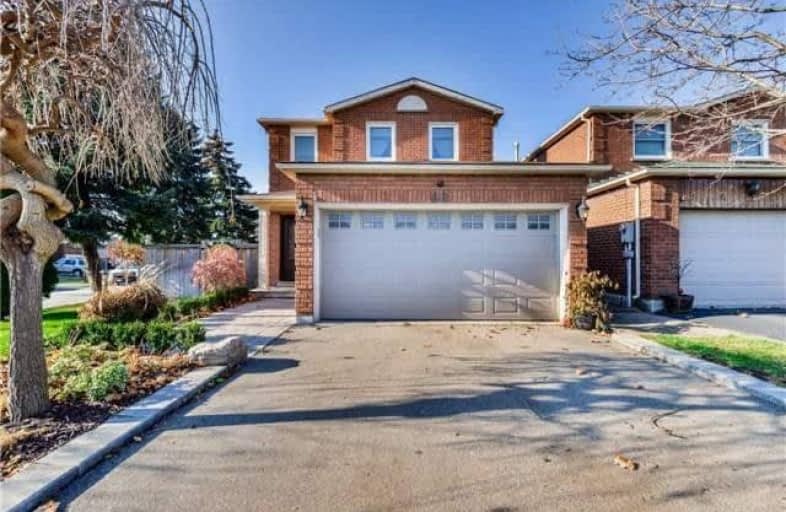Sold on Dec 13, 2017
Note: Property is not currently for sale or for rent.

-
Type: Detached
-
Style: 2-Storey
-
Lot Size: 48.22 x 99.96 Feet
-
Age: No Data
-
Taxes: $4,387 per year
-
Added: Sep 07, 2019 (1 second on market)
-
Updated:
-
Last Checked: 7 hours ago
-
MLS®#: N4006359
-
Listed By: Re/max premier inc., brokerage
Immaculately & Professionally Upgraded Throughout.This Home Is Located In Vaughans Most Sought After Area For Commuting & Amenities, Close To 407, Future Subway Line, York U And All Forms Of Education.Hardwood Flrs On Main & Upper & Master Bdrm,Upgraded Nima Kitchen W/Glass Backsplash,Granite Counter Tops, Upgrd Main Bath & Powder Rms,Potlights On Main.Finished Bsmt W/3Pc Bath,Landscaped Front & Rear Yards W/Sprinkler Sys & Rock Pond,Newer Front Door
Extras
This Home Is A Must See On Your List, No Disappointment Here, Just Move In And Enjoy!Please See Schedule C For List Of All Inclusions, Hot Water Tank Rental, Water Purification System Rental
Property Details
Facts for 68 Marita Place, Vaughan
Status
Last Status: Sold
Sold Date: Dec 13, 2017
Closed Date: Jan 05, 2018
Expiry Date: Mar 30, 2018
Sold Price: $940,000
Unavailable Date: Dec 13, 2017
Input Date: Dec 13, 2017
Prior LSC: Listing with no contract changes
Property
Status: Sale
Property Type: Detached
Style: 2-Storey
Area: Vaughan
Community: Glen Shields
Availability Date: Immed/Tba
Inside
Bedrooms: 4
Bathrooms: 4
Kitchens: 1
Rooms: 8
Den/Family Room: No
Air Conditioning: Central Air
Fireplace: No
Central Vacuum: Y
Washrooms: 4
Building
Basement: Finished
Heat Type: Forced Air
Heat Source: Gas
Exterior: Brick
Water Supply: Municipal
Special Designation: Unknown
Parking
Driveway: Private
Garage Spaces: 2
Garage Type: Attached
Covered Parking Spaces: 4
Total Parking Spaces: 6
Fees
Tax Year: 2017
Tax Legal Description: Lot 62, Plan 65M 2328
Taxes: $4,387
Land
Cross Street: Dufferin St. & Steel
Municipality District: Vaughan
Fronting On: West
Pool: None
Sewer: Sewers
Lot Depth: 99.96 Feet
Lot Frontage: 48.22 Feet
Lot Irregularities: Corner Lot
Additional Media
- Virtual Tour: http://unbranded.mediatours.ca/property/68-marita-place-vaughan/
Rooms
Room details for 68 Marita Place, Vaughan
| Type | Dimensions | Description |
|---|---|---|
| Kitchen Main | 2.89 x 3.54 | Ceramic Floor, Modern Kitchen, Centre Island |
| Dining Main | 3.15 x 3.02 | Ceramic Floor, W/O To Yard |
| Living Main | 3.15 x 3.02 | Ceramic Floor, Open Concept |
| Family Main | 3.45 x 4.29 | Hardwood Floor |
| Master 2nd | 5.02 x 5.02 | Hardwood Floor, W/I Closet, 3 Pc Ensuite |
| 2nd Br 2nd | 3.09 x 3.38 | Laminate |
| 3rd Br 2nd | 2.94 x 4.00 | Laminate |
| 4th Br 2nd | 2.88 x 3.49 | Laminate |
| Rec Lower | 3.03 x 11.02 | Laminate, 3 Pc Ensuite |
| Laundry Lower | 3.38 x 3.55 |
| XXXXXXXX | XXX XX, XXXX |
XXXX XXX XXXX |
$XXX,XXX |
| XXX XX, XXXX |
XXXXXX XXX XXXX |
$XXX,XXX | |
| XXXXXXXX | XXX XX, XXXX |
XXXXXXX XXX XXXX |
|
| XXX XX, XXXX |
XXXXXX XXX XXXX |
$X,XXX,XXX | |
| XXXXXXXX | XXX XX, XXXX |
XXXXXXX XXX XXXX |
|
| XXX XX, XXXX |
XXXXXX XXX XXXX |
$X,XXX,XXX | |
| XXXXXXXX | XXX XX, XXXX |
XXXXXXX XXX XXXX |
|
| XXX XX, XXXX |
XXXXXX XXX XXXX |
$X,XXX,XXX |
| XXXXXXXX XXXX | XXX XX, XXXX | $940,000 XXX XXXX |
| XXXXXXXX XXXXXX | XXX XX, XXXX | $980,000 XXX XXXX |
| XXXXXXXX XXXXXXX | XXX XX, XXXX | XXX XXXX |
| XXXXXXXX XXXXXX | XXX XX, XXXX | $1,088,000 XXX XXXX |
| XXXXXXXX XXXXXXX | XXX XX, XXXX | XXX XXXX |
| XXXXXXXX XXXXXX | XXX XX, XXXX | $1,125,000 XXX XXXX |
| XXXXXXXX XXXXXXX | XXX XX, XXXX | XXX XXXX |
| XXXXXXXX XXXXXX | XXX XX, XXXX | $1,148,000 XXX XXXX |

St Joseph The Worker Catholic Elementary School
Elementary: CatholicCharlton Public School
Elementary: PublicOur Lady of the Rosary Catholic Elementary School
Elementary: CatholicBrownridge Public School
Elementary: PublicWilshire Elementary School
Elementary: PublicGlen Shields Public School
Elementary: PublicNorth West Year Round Alternative Centre
Secondary: PublicVaughan Secondary School
Secondary: PublicWestmount Collegiate Institute
Secondary: PublicStephen Lewis Secondary School
Secondary: PublicNorthview Heights Secondary School
Secondary: PublicSt Elizabeth Catholic High School
Secondary: Catholic- 2 bath
- 4 bed
28 Bison Drive, Toronto, Ontario • M2R 2Y2 • Newtonbrook West
- 3 bath
- 4 bed
- 2000 sqft
- 4 bath
- 4 bed
- 2000 sqft
80 Rejane Crescent, Vaughan, Ontario • L4J 5A4 • Crestwood-Springfarm-Yorkhill





