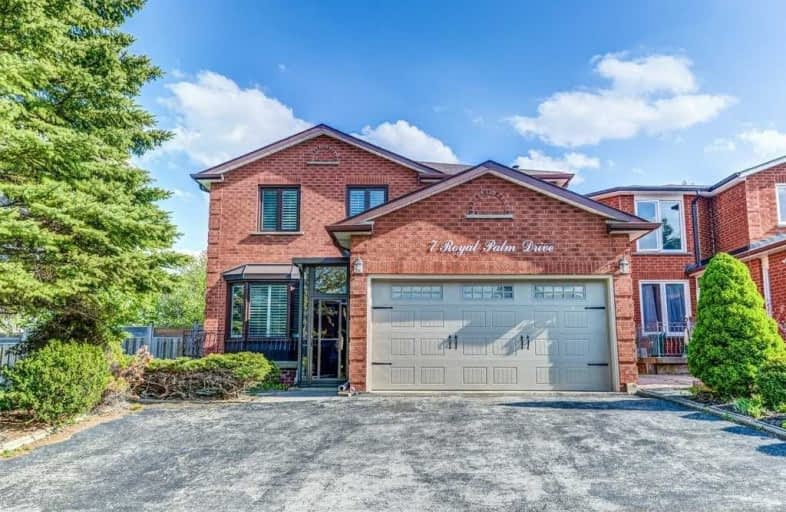
ÉIC Monseigneur-de-Charbonnel
Elementary: Catholic
1.38 km
Blessed Scalabrini Catholic Elementary School
Elementary: Catholic
0.93 km
Thornhill Public School
Elementary: Public
1.56 km
Pleasant Public School
Elementary: Public
0.92 km
Yorkhill Elementary School
Elementary: Public
0.90 km
St Paschal Baylon Catholic School
Elementary: Catholic
0.66 km
Avondale Secondary Alternative School
Secondary: Public
1.91 km
North West Year Round Alternative Centre
Secondary: Public
1.66 km
Drewry Secondary School
Secondary: Public
1.37 km
ÉSC Monseigneur-de-Charbonnel
Secondary: Catholic
1.37 km
Newtonbrook Secondary School
Secondary: Public
0.55 km
Thornhill Secondary School
Secondary: Public
1.58 km
$
$1,818,000
- 4 bath
- 4 bed
- 2500 sqft
140 Esther Crescent, Vaughan, Ontario • L4J 3L4 • Crestwood-Springfarm-Yorkhill
$
$1,388,000
- 5 bath
- 4 bed
- 2000 sqft
17 Mortimer Court, Vaughan, Ontario • L4J 2P7 • Crestwood-Springfarm-Yorkhill














