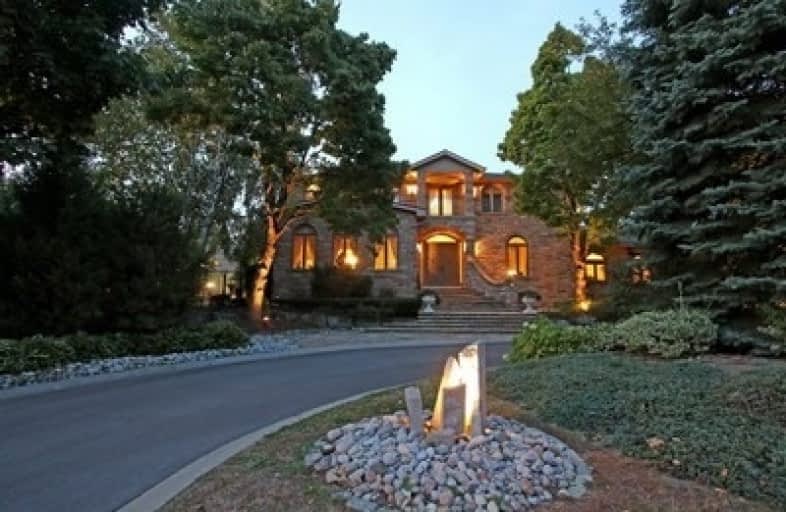
St John Bosco Catholic Elementary School
Elementary: Catholic
0.71 km
St Gabriel the Archangel Catholic Elementary School
Elementary: Catholic
0.94 km
St Clare Catholic Elementary School
Elementary: Catholic
1.26 km
St Gregory the Great Catholic Academy
Elementary: Catholic
0.78 km
Blue Willow Public School
Elementary: Public
1.73 km
Immaculate Conception Catholic Elementary School
Elementary: Catholic
1.52 km
St Luke Catholic Learning Centre
Secondary: Catholic
1.39 km
Woodbridge College
Secondary: Public
3.24 km
Tommy Douglas Secondary School
Secondary: Public
4.24 km
Father Bressani Catholic High School
Secondary: Catholic
0.89 km
St Jean de Brebeuf Catholic High School
Secondary: Catholic
3.22 km
Emily Carr Secondary School
Secondary: Public
2.52 km
$
$3,249,333
- 3 bath
- 4 bed
- 2500 sqft
78 Sylvan Brook Avenue, Vaughan, Ontario • L4L 2M2 • East Woodbridge
$
$3,550,000
- 5 bath
- 5 bed
- 3000 sqft
83 Sylvadene Parkway, Vaughan, Ontario • L4L 2M5 • East Woodbridge





