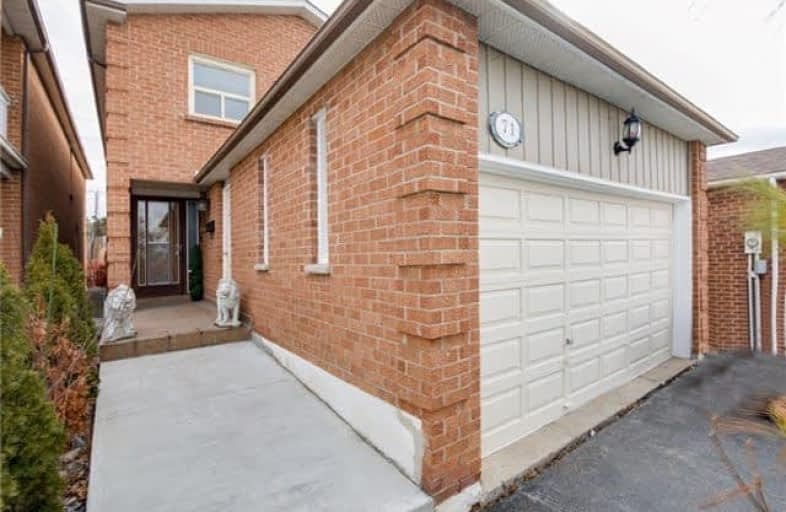Sold on Mar 09, 2018
Note: Property is not currently for sale or for rent.

-
Type: Detached
-
Style: 2-Storey
-
Size: 2000 sqft
-
Lot Size: 29.53 x 149.93 Feet
-
Age: 31-50 years
-
Taxes: $4,289 per year
-
Days on Site: 7 Days
-
Added: Sep 07, 2019 (1 week on market)
-
Updated:
-
Last Checked: 5 hours ago
-
MLS®#: N4056068
-
Listed By: Re/max premier inc., brokerage
This 2130Sqft 2 Family Home Has No Wasted Space Perfect Starter Home With An Income Basement Having A Good Tenant $1100 Per Month That Would Stay Or Go,Across From A Good School Close To All Amenities Minutes To The 407 Highway,Freshly Painted Nice Layout With A Large Eat-In Kitchen Ready For Your Own Decor And Personal Upgrades,Priced As A Semi House Price, Hardwood & Parquet Floors
Extras
2 Fridges,2 Stoves,Washer, Dryer, All Window Coverings, All Light Fixtures, Freshly Painted, Nice Layout, Eat-In Kitchen, Roof 2 Years Old, Vinyl Windows, Furnace Replaced
Property Details
Facts for 71 Terra Road, Vaughan
Status
Days on Market: 7
Last Status: Sold
Sold Date: Mar 09, 2018
Closed Date: May 10, 2018
Expiry Date: May 08, 2018
Sold Price: $800,000
Unavailable Date: Mar 09, 2018
Input Date: Mar 02, 2018
Property
Status: Sale
Property Type: Detached
Style: 2-Storey
Size (sq ft): 2000
Age: 31-50
Area: Vaughan
Community: East Woodbridge
Availability Date: 60 Days/Tba
Inside
Bedrooms: 4
Bathrooms: 4
Kitchens: 1
Kitchens Plus: 1
Rooms: 9
Den/Family Room: Yes
Air Conditioning: Central Air
Fireplace: Yes
Washrooms: 4
Building
Basement: Finished
Basement 2: Sep Entrance
Heat Type: Forced Air
Heat Source: Gas
Exterior: Brick
Water Supply: Municipal
Special Designation: Unknown
Parking
Driveway: Private
Garage Spaces: 2
Garage Type: Built-In
Covered Parking Spaces: 2
Total Parking Spaces: 4
Fees
Tax Year: 2017
Tax Legal Description: Plan M2014 Pt Lot 41R 65R4276 Part 19
Taxes: $4,289
Highlights
Feature: School
Land
Cross Street: Hwy 7/Pine Valley
Municipality District: Vaughan
Fronting On: East
Pool: None
Sewer: Sewers
Lot Depth: 149.93 Feet
Lot Frontage: 29.53 Feet
Additional Media
- Virtual Tour: http://www.tours.imagepromedia.ca/71terraroad/
Rooms
Room details for 71 Terra Road, Vaughan
| Type | Dimensions | Description |
|---|---|---|
| Living Main | 3.35 x 4.60 | Hardwood Floor, Crown Moulding, Window |
| Dining Main | 3.00 x 3.35 | Hardwood Floor, Crown Moulding, Window |
| Family Main | 3.45 x 5.10 | Parquet Floor, W/O To Yard, Fireplace |
| Kitchen Main | 2.00 x 2.80 | Ceramic Floor, Window |
| Breakfast Main | 2.85 x 3.72 | Ceramic Floor, Window |
| Master 2nd | 3.90 x 5.70 | 3 Pc Ensuite, His/Hers Closets, Hardwood Floor |
| 2nd Br 2nd | 3.30 x 3.30 | Hardwood Floor, Closet, Window |
| 3rd Br 2nd | 2.90 x 3.65 | Hardwood Floor, W/I Closet, Window |
| 4th Br 2nd | 3.40 x 3.45 | Hardwood Floor, Closet, Window |
| Rec Bsmt | 3.21 x 5.95 | Ceramic Floor, Open Concept, 4 Pc Bath |
| Kitchen Bsmt | 4.45 x 5.00 | Ceramic Floor, Open Concept |
| XXXXXXXX | XXX XX, XXXX |
XXXX XXX XXXX |
$XXX,XXX |
| XXX XX, XXXX |
XXXXXX XXX XXXX |
$XXX,XXX |
| XXXXXXXX XXXX | XXX XX, XXXX | $800,000 XXX XXXX |
| XXXXXXXX XXXXXX | XXX XX, XXXX | $799,900 XXX XXXX |

St Catherine of Siena Catholic Elementary School
Elementary: CatholicVenerable John Merlini Catholic School
Elementary: CatholicSt Gabriel the Archangel Catholic Elementary School
Elementary: CatholicWoodbridge Public School
Elementary: PublicBlue Willow Public School
Elementary: PublicImmaculate Conception Catholic Elementary School
Elementary: CatholicSt Luke Catholic Learning Centre
Secondary: CatholicWoodbridge College
Secondary: PublicHoly Cross Catholic Academy High School
Secondary: CatholicNorth Albion Collegiate Institute
Secondary: PublicFather Bressani Catholic High School
Secondary: CatholicEmily Carr Secondary School
Secondary: Public- — bath
- — bed
93 Plunkett Road East, Toronto, Ontario • M9L 2J7 • Humber Summit


