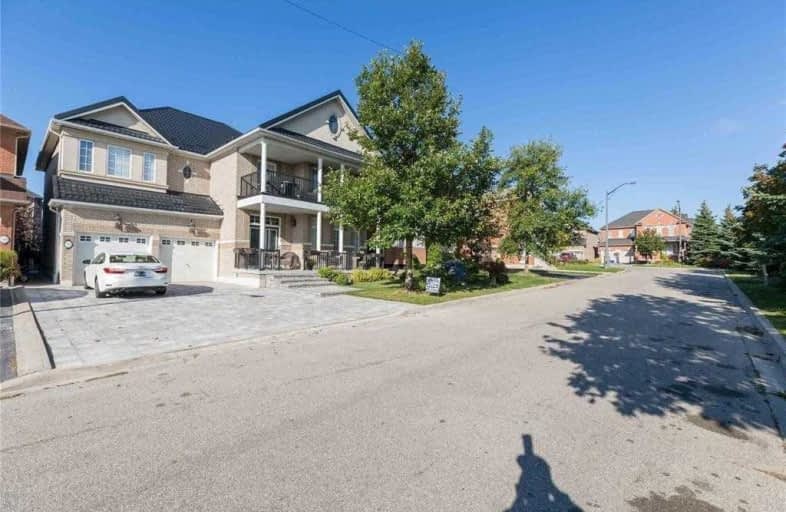
St Clare Catholic Elementary School
Elementary: Catholic
1.00 km
St Agnes of Assisi Catholic Elementary School
Elementary: Catholic
0.86 km
Pierre Berton Public School
Elementary: Public
1.39 km
Fossil Hill Public School
Elementary: Public
1.44 km
St Michael the Archangel Catholic Elementary School
Elementary: Catholic
0.85 km
St Veronica Catholic Elementary School
Elementary: Catholic
1.73 km
St Luke Catholic Learning Centre
Secondary: Catholic
1.62 km
Tommy Douglas Secondary School
Secondary: Public
2.26 km
Father Bressani Catholic High School
Secondary: Catholic
2.88 km
Maple High School
Secondary: Public
3.54 km
St Jean de Brebeuf Catholic High School
Secondary: Catholic
1.43 km
Emily Carr Secondary School
Secondary: Public
2.08 km
$
$1,999
- 1 bath
- 1 bed
- 700 sqft
Lower-306 Chatfield Drive, Vaughan, Ontario • L4H 3R7 • Vellore Village
$
$2,000
- 1 bath
- 1 bed
Lower-239 Belview - Basement Avenue, Vaughan, Ontario • L4L 7W4 • East Woodbridge













