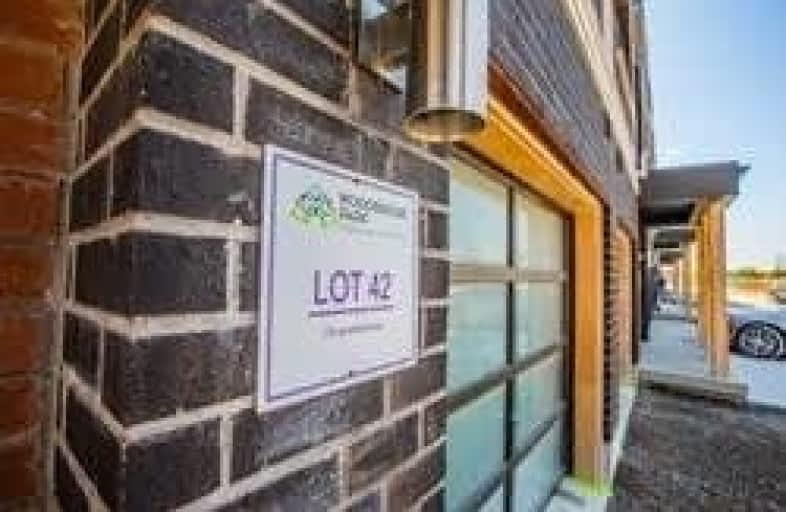
Msgr John Corrigan Catholic School
Elementary: Catholic
1.29 km
Claireville Junior School
Elementary: Public
1.40 km
St Angela Catholic School
Elementary: Catholic
0.68 km
John D Parker Junior School
Elementary: Public
0.77 km
Smithfield Middle School
Elementary: Public
1.17 km
North Kipling Junior Middle School
Elementary: Public
1.28 km
Woodbridge College
Secondary: Public
2.41 km
Holy Cross Catholic Academy High School
Secondary: Catholic
1.40 km
Father Henry Carr Catholic Secondary School
Secondary: Catholic
2.69 km
Monsignor Percy Johnson Catholic High School
Secondary: Catholic
4.69 km
North Albion Collegiate Institute
Secondary: Public
1.68 km
West Humber Collegiate Institute
Secondary: Public
3.34 km



