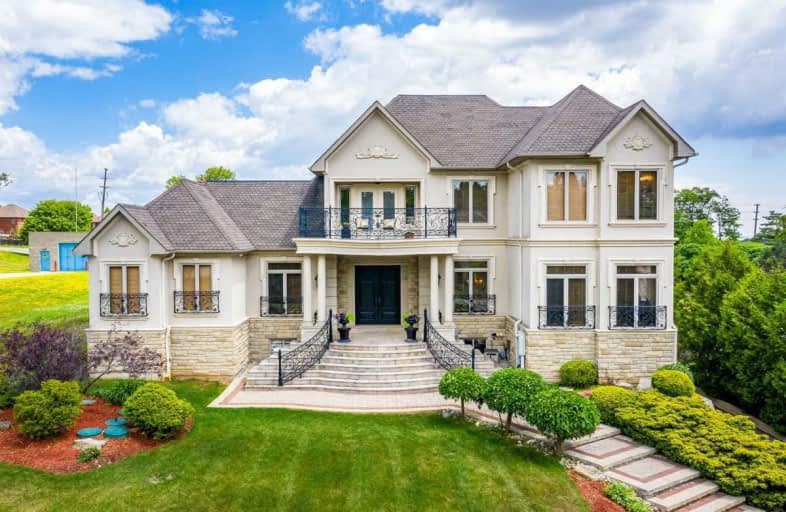
Father Henri J M Nouwen Catholic Elementary School
Elementary: Catholic
0.85 km
St Marguerite D'Youville Catholic Elementary School
Elementary: Catholic
2.05 km
Silver Pines Public School
Elementary: Public
1.44 km
Trillium Woods Public School
Elementary: Public
1.43 km
Beynon Fields Public School
Elementary: Public
2.24 km
Herbert H Carnegie Public School
Elementary: Public
2.19 km
École secondaire Norval-Morrisseau
Secondary: Public
3.20 km
Jean Vanier High School
Secondary: Catholic
4.48 km
Alexander MacKenzie High School
Secondary: Public
3.53 km
King City Secondary School
Secondary: Public
5.26 km
Richmond Hill High School
Secondary: Public
2.72 km
St Theresa of Lisieux Catholic High School
Secondary: Catholic
0.49 km
$
$6,500,000
- 10 bath
- 7 bed
- 5000 sqft
62 Silver Fox Place, Vaughan, Ontario • L6A 1G2 • Rural Vaughan






