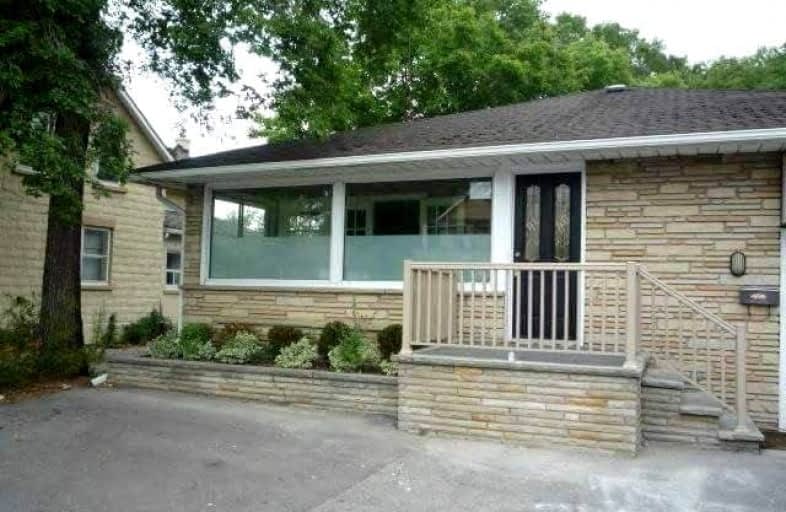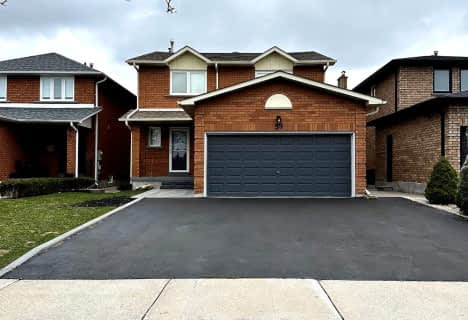
St Catherine of Siena Catholic Elementary School
Elementary: Catholic
1.97 km
St Peter Catholic Elementary School
Elementary: Catholic
0.72 km
St Clement Catholic Elementary School
Elementary: Catholic
1.09 km
St Margaret Mary Catholic Elementary School
Elementary: Catholic
2.50 km
Pine Grove Public School
Elementary: Public
2.15 km
Woodbridge Public School
Elementary: Public
0.16 km
Woodbridge College
Secondary: Public
1.15 km
Holy Cross Catholic Academy High School
Secondary: Catholic
1.43 km
Father Henry Carr Catholic Secondary School
Secondary: Catholic
4.85 km
North Albion Collegiate Institute
Secondary: Public
3.75 km
Father Bressani Catholic High School
Secondary: Catholic
3.43 km
Emily Carr Secondary School
Secondary: Public
4.20 km




