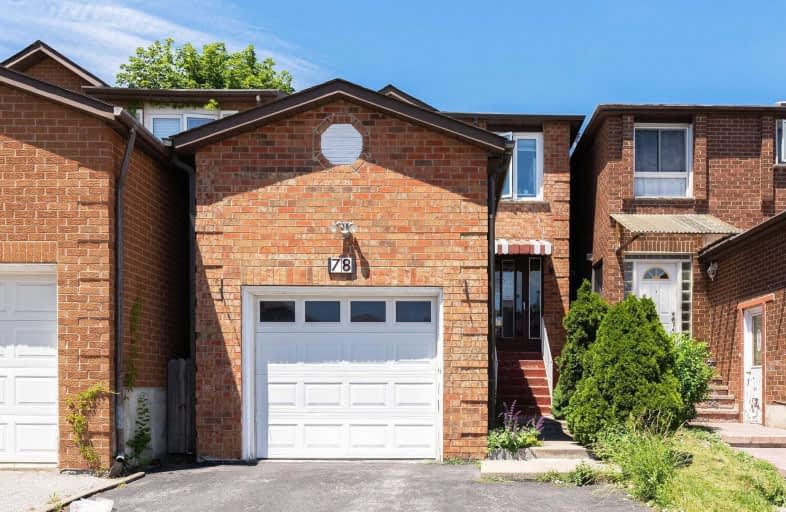
Blessed Scalabrini Catholic Elementary School
Elementary: Catholic
1.36 km
Westminster Public School
Elementary: Public
1.44 km
Brownridge Public School
Elementary: Public
1.36 km
Rosedale Heights Public School
Elementary: Public
0.68 km
Yorkhill Elementary School
Elementary: Public
1.10 km
Ventura Park Public School
Elementary: Public
1.60 km
North West Year Round Alternative Centre
Secondary: Public
2.92 km
Newtonbrook Secondary School
Secondary: Public
2.54 km
Thornhill Secondary School
Secondary: Public
2.12 km
Vaughan Secondary School
Secondary: Public
2.39 km
Westmount Collegiate Institute
Secondary: Public
0.90 km
St Elizabeth Catholic High School
Secondary: Catholic
1.24 km





