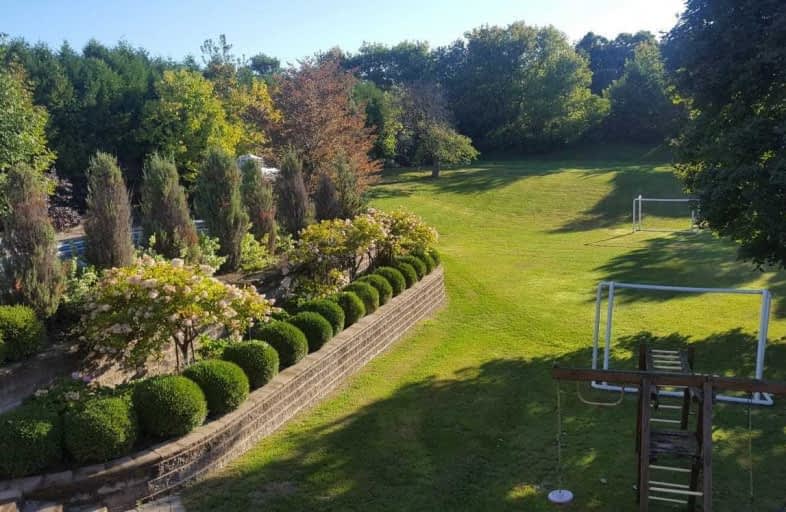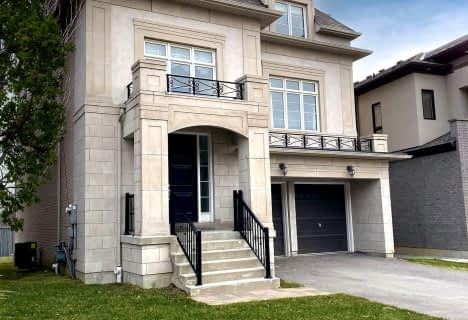
Father Henri J M Nouwen Catholic Elementary School
Elementary: Catholic
0.83 km
St Marguerite D'Youville Catholic Elementary School
Elementary: Catholic
2.07 km
Silver Pines Public School
Elementary: Public
1.42 km
Trillium Woods Public School
Elementary: Public
1.43 km
Beynon Fields Public School
Elementary: Public
2.26 km
Herbert H Carnegie Public School
Elementary: Public
2.18 km
École secondaire Norval-Morrisseau
Secondary: Public
3.18 km
Jean Vanier High School
Secondary: Catholic
4.46 km
Alexander MacKenzie High School
Secondary: Public
3.51 km
King City Secondary School
Secondary: Public
5.28 km
Richmond Hill High School
Secondary: Public
2.71 km
St Theresa of Lisieux Catholic High School
Secondary: Catholic
0.48 km
$
$2,799,000
- 4 bath
- 4 bed
- 2500 sqft
295 Elgin Mills Road West, Richmond Hill, Ontario • L4C 4M1 • Mill Pond














