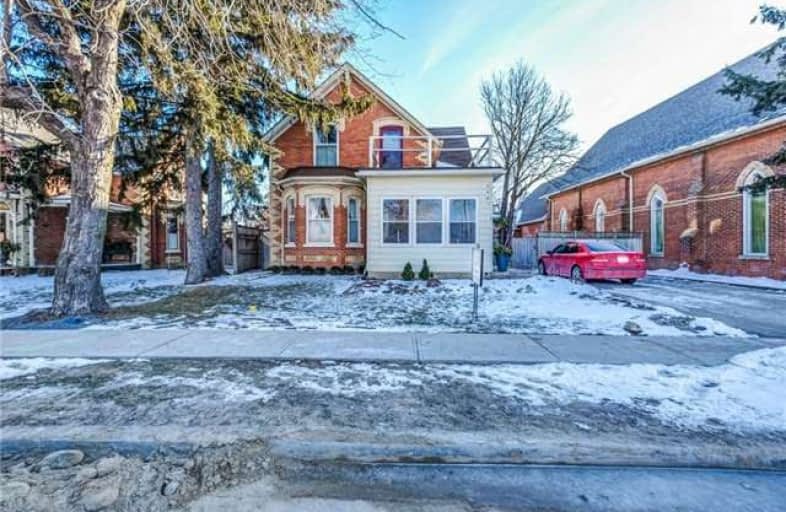Sold on Mar 04, 2018
Note: Property is not currently for sale or for rent.

-
Type: Detached
-
Style: 2-Storey
-
Lot Size: 54 x 105 Feet
-
Age: 100+ years
-
Taxes: $3,868 per year
-
Days on Site: 29 Days
-
Added: Sep 07, 2019 (4 weeks on market)
-
Updated:
-
Last Checked: 5 hours ago
-
MLS®#: N4035921
-
Listed By: Royal lepage maximum realty, brokerage
Welcome To This Heritage Home In The Heart Of Woodbridge. Upon Entering You Will Be Graced By The Many Fine Features Of This Home Including Original Pine Floors, High Ceilings And Cornice Mouldings. The Open Concept Kitchen Boats A Mexican Tile Floor, Solid Maple Cabinets And Large Windows With Walk-Out To Patio And Very Private Garden. Adjacent To Kitchen Is A Powder Rm & Laundry Rm. Walk To Many Amenities. Minute Drive To Highway 27, 400 & 407.
Extras
Fridge, Built-In Oven, Stove, Dishwasher, Microwave, All Light Fixtures, All Shutters, Blinds And Sheers, Central Air. Exclude Mirror In Powder Room.
Property Details
Facts for 7981 Kipling Avenue, Vaughan
Status
Days on Market: 29
Last Status: Sold
Sold Date: Mar 04, 2018
Closed Date: Mar 29, 2018
Expiry Date: May 30, 2018
Sold Price: $737,500
Unavailable Date: Mar 04, 2018
Input Date: Feb 05, 2018
Property
Status: Sale
Property Type: Detached
Style: 2-Storey
Age: 100+
Area: Vaughan
Community: West Woodbridge
Availability Date: 30/60 Days
Inside
Bedrooms: 4
Bathrooms: 2
Kitchens: 1
Rooms: 10
Den/Family Room: Yes
Air Conditioning: Central Air
Fireplace: No
Washrooms: 2
Building
Basement: Crawl Space
Heat Type: Forced Air
Heat Source: Gas
Exterior: Brick
Water Supply: Municipal
Special Designation: Heritage
Parking
Driveway: Private
Garage Type: None
Covered Parking Spaces: 4
Total Parking Spaces: 4
Fees
Tax Year: 2017
Tax Legal Description: Pt Lot 3 Plan 385
Taxes: $3,868
Land
Cross Street: Woodbridge Ave/Kipli
Municipality District: Vaughan
Fronting On: West
Pool: None
Sewer: Sewers
Lot Depth: 105 Feet
Lot Frontage: 54 Feet
Additional Media
- Virtual Tour: https://mls.youriguide.com/7981_kipling_ave_vaughan_on
Rooms
Room details for 7981 Kipling Avenue, Vaughan
| Type | Dimensions | Description |
|---|---|---|
| Living Main | 3.49 x 5.81 | Wood Floor, Bay Window, Crown Moulding |
| Dining Main | 4.22 x 4.61 | Wood Floor, Bay Window, Crown Moulding |
| Family Main | 3.21 x 3.34 | Wood Floor, Window |
| Kitchen Main | 5.95 x 5.30 | Ceramic Floor, French Doors, W/O To Yard |
| Master Upper | 3.74 x 5.32 | Wood Floor, Closet, California Shutters |
| 2nd Br Upper | 2.54 x 2.54 | Wood Floor, W/I Closet |
| 3rd Br Upper | 2.95 x 2.88 | Wood Floor, Closet, Window |
| 4th Br Upper | 3.30 x 3.64 | Wood Floor, Closet, Window |
| XXXXXXXX | XXX XX, XXXX |
XXXX XXX XXXX |
$XXX,XXX |
| XXX XX, XXXX |
XXXXXX XXX XXXX |
$XXX,XXX | |
| XXXXXXXX | XXX XX, XXXX |
XXXXXXX XXX XXXX |
|
| XXX XX, XXXX |
XXXXXX XXX XXXX |
$XXX,XXX | |
| XXXXXXXX | XXX XX, XXXX |
XXXXXXX XXX XXXX |
|
| XXX XX, XXXX |
XXXXXX XXX XXXX |
$XXX,XXX |
| XXXXXXXX XXXX | XXX XX, XXXX | $737,500 XXX XXXX |
| XXXXXXXX XXXXXX | XXX XX, XXXX | $789,900 XXX XXXX |
| XXXXXXXX XXXXXXX | XXX XX, XXXX | XXX XXXX |
| XXXXXXXX XXXXXX | XXX XX, XXXX | $795,000 XXX XXXX |
| XXXXXXXX XXXXXXX | XXX XX, XXXX | XXX XXXX |
| XXXXXXXX XXXXXX | XXX XX, XXXX | $795,000 XXX XXXX |

St Peter Catholic Elementary School
Elementary: CatholicSan Marco Catholic Elementary School
Elementary: CatholicSt Clement Catholic Elementary School
Elementary: CatholicSt Margaret Mary Catholic Elementary School
Elementary: CatholicPine Grove Public School
Elementary: PublicWoodbridge Public School
Elementary: PublicWoodbridge College
Secondary: PublicHoly Cross Catholic Academy High School
Secondary: CatholicFather Henry Carr Catholic Secondary School
Secondary: CatholicNorth Albion Collegiate Institute
Secondary: PublicFather Bressani Catholic High School
Secondary: CatholicEmily Carr Secondary School
Secondary: Public

