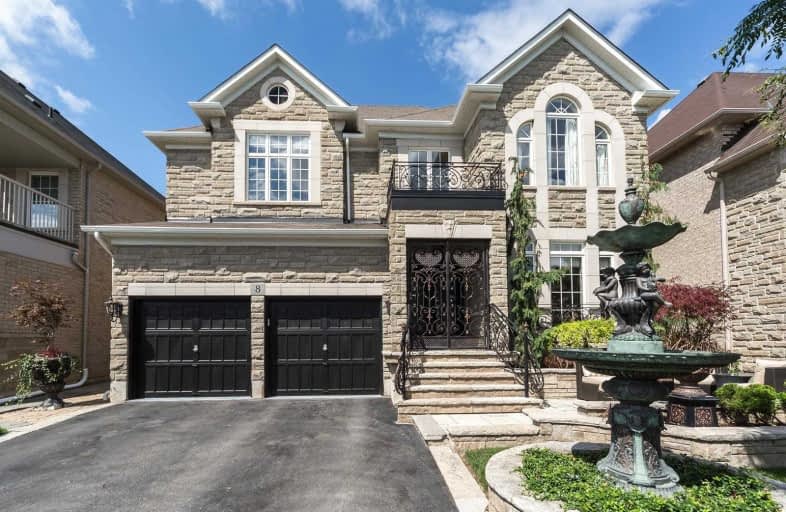
Johnny Lombardi Public School
Elementary: Public
0.85 km
Guardian Angels
Elementary: Catholic
0.84 km
St James Catholic Elementary School
Elementary: Catholic
1.09 km
Glenn Gould Public School
Elementary: Public
0.87 km
St Mary of the Angels Catholic Elementary School
Elementary: Catholic
0.21 km
St Veronica Catholic Elementary School
Elementary: Catholic
1.56 km
St Luke Catholic Learning Centre
Secondary: Catholic
4.23 km
Tommy Douglas Secondary School
Secondary: Public
1.11 km
Maple High School
Secondary: Public
2.79 km
St Joan of Arc Catholic High School
Secondary: Catholic
3.36 km
St Jean de Brebeuf Catholic High School
Secondary: Catholic
2.00 km
Emily Carr Secondary School
Secondary: Public
4.79 km
$
$1,865,000
- 4 bath
- 5 bed
- 3000 sqft
152 Bellini Avenue, Vaughan, Ontario • L4H 0N1 • Vellore Village




