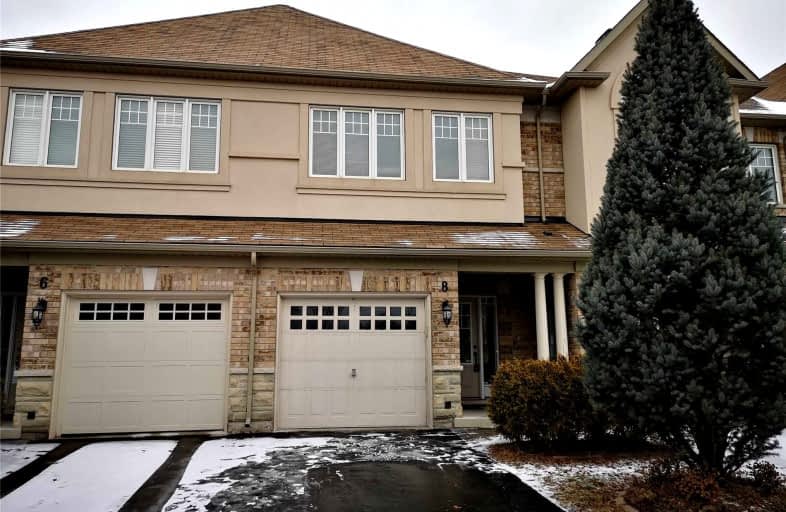
St Anne Catholic Elementary School
Elementary: Catholic
0.84 km
St Charles Garnier Catholic Elementary School
Elementary: Catholic
1.86 km
Nellie McClung Public School
Elementary: Public
1.13 km
Pleasantville Public School
Elementary: Public
1.29 km
Anne Frank Public School
Elementary: Public
0.51 km
Herbert H Carnegie Public School
Elementary: Public
1.75 km
École secondaire Norval-Morrisseau
Secondary: Public
2.39 km
Alexander MacKenzie High School
Secondary: Public
1.55 km
Langstaff Secondary School
Secondary: Public
3.42 km
Stephen Lewis Secondary School
Secondary: Public
3.22 km
Richmond Hill High School
Secondary: Public
4.75 km
St Theresa of Lisieux Catholic High School
Secondary: Catholic
3.47 km



