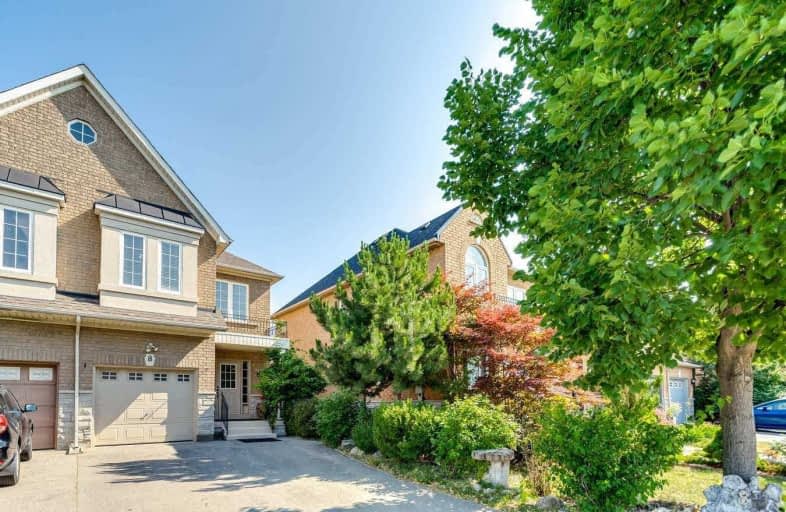
Wilshire Elementary School
Elementary: Public
1.45 km
Forest Run Elementary School
Elementary: Public
1.53 km
Bakersfield Public School
Elementary: Public
0.34 km
Ventura Park Public School
Elementary: Public
1.23 km
Carrville Mills Public School
Elementary: Public
1.64 km
Thornhill Woods Public School
Elementary: Public
1.14 km
Alexander MacKenzie High School
Secondary: Public
5.32 km
Langstaff Secondary School
Secondary: Public
2.99 km
Vaughan Secondary School
Secondary: Public
3.22 km
Westmount Collegiate Institute
Secondary: Public
1.79 km
Stephen Lewis Secondary School
Secondary: Public
1.13 km
St Elizabeth Catholic High School
Secondary: Catholic
2.82 km



