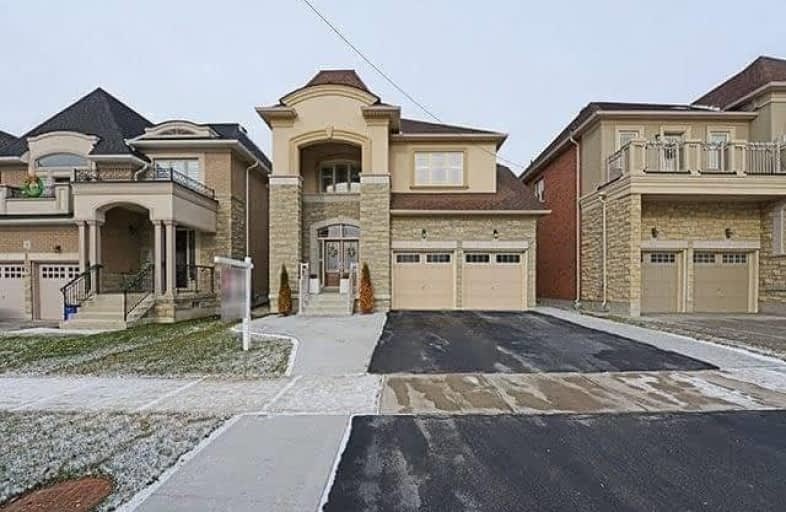Sold on Jan 22, 2018
Note: Property is not currently for sale or for rent.

-
Type: Detached
-
Style: 2-Storey
-
Size: 2500 sqft
-
Lot Size: 41.85 x 100 Feet
-
Age: 0-5 years
-
Taxes: $6,431 per year
-
Days on Site: 32 Days
-
Added: Sep 07, 2019 (1 month on market)
-
Updated:
-
Last Checked: 2 hours ago
-
MLS®#: N4010337
-
Listed By: Royal canadian realty, brokerage
This Elegant Home Is Situated In A Newly Built Sub-Division Of Woodbridge. This 2,943 Sq. Ft. Home Features W/I Closets In Most Bedrooms, California Shutters, Upgraded Hardwood Flooring Located On The Main Floor And Upper Hallway, Concrete Landscaping In Front And Backyards, And Much More. This Location Is Close To Many Amenities Including Wonderland, Vaughan Mills, Schools, Parks, Hwy 400 And Much More....
Extras
All Elfs, S/S Fridge, Stove, Dishwasher, Laundry Pair. Rental Water Tank, Alarm System 1 Year Remaining.It Is Surrounded By Natural Setting And Trails. Water Tank Rental Around $45.00 And Sec. Alarm $31/ Month.
Property Details
Facts for 8 Oldham Street, Vaughan
Status
Days on Market: 32
Last Status: Sold
Sold Date: Jan 22, 2018
Closed Date: Feb 15, 2018
Expiry Date: Mar 30, 2018
Sold Price: $1,250,000
Unavailable Date: Jan 22, 2018
Input Date: Dec 21, 2017
Property
Status: Sale
Property Type: Detached
Style: 2-Storey
Size (sq ft): 2500
Age: 0-5
Area: Vaughan
Community: Vellore Village
Availability Date: Flexible
Inside
Bedrooms: 5
Bathrooms: 4
Kitchens: 1
Rooms: 10
Den/Family Room: No
Air Conditioning: Central Air
Fireplace: Yes
Laundry Level: Main
Central Vacuum: Y
Washrooms: 4
Building
Basement: Unfinished
Heat Type: Forced Air
Heat Source: Gas
Exterior: Brick
Exterior: Stucco/Plaster
Water Supply: Municipal
Special Designation: Unknown
Parking
Driveway: Private
Garage Spaces: 2
Garage Type: Built-In
Covered Parking Spaces: 4
Total Parking Spaces: 6
Fees
Tax Year: 2017
Tax Legal Description: Lot 3 65M-4346
Taxes: $6,431
Land
Cross Street: Weston Rd & Major Ma
Municipality District: Vaughan
Fronting On: North
Pool: None
Sewer: Sewers
Lot Depth: 100 Feet
Lot Frontage: 41.85 Feet
Acres: < .50
Additional Media
- Virtual Tour: http://www.mississaugavirtualtour.ca/December2017/Dec11JUnbranded/
Rooms
Room details for 8 Oldham Street, Vaughan
| Type | Dimensions | Description |
|---|---|---|
| Living Main | 3.96 x 5.05 | Fireplace, Hardwood Floor |
| Family Main | 5.36 x 3.96 | Fireplace, Hardwood Floor |
| Dining Main | 3.35 x 3.96 | Coffered Ceiling, Hardwood Floor |
| Kitchen Main | 4.20 x 2.16 | Backsplash, Granite Counter |
| Breakfast Main | 3.90 x 3.04 | W/O To Patio, Tile Floor |
| Master 2nd | 3.68 x 5.79 | Ensuite Bath, W/I Closet |
| 2nd Br 2nd | 4.45 x 3.84 | Large Window |
| 3rd Br 2nd | 3.71 x 3.04 | W/I Closet |
| 4th Br 2nd | 3.04 x 4.26 | W/I Closet |
| 5th Br 2nd | 3.65 x 4.63 | W/I Closet |
| XXXXXXXX | XXX XX, XXXX |
XXXX XXX XXXX |
$X,XXX,XXX |
| XXX XX, XXXX |
XXXXXX XXX XXXX |
$X,XXX,XXX | |
| XXXXXXXX | XXX XX, XXXX |
XXXXXXX XXX XXXX |
|
| XXX XX, XXXX |
XXXXXX XXX XXXX |
$X,XXX,XXX |
| XXXXXXXX XXXX | XXX XX, XXXX | $1,250,000 XXX XXXX |
| XXXXXXXX XXXXXX | XXX XX, XXXX | $1,415,000 XXX XXXX |
| XXXXXXXX XXXXXXX | XXX XX, XXXX | XXX XXXX |
| XXXXXXXX XXXXXX | XXX XX, XXXX | $1,479,000 XXX XXXX |

Johnny Lombardi Public School
Elementary: PublicGuardian Angels
Elementary: CatholicPierre Berton Public School
Elementary: PublicFossil Hill Public School
Elementary: PublicSt Michael the Archangel Catholic Elementary School
Elementary: CatholicSt Veronica Catholic Elementary School
Elementary: CatholicSt Luke Catholic Learning Centre
Secondary: CatholicTommy Douglas Secondary School
Secondary: PublicFather Bressani Catholic High School
Secondary: CatholicMaple High School
Secondary: PublicSt Jean de Brebeuf Catholic High School
Secondary: CatholicEmily Carr Secondary School
Secondary: Public- 4 bath
- 5 bed
- 3000 sqft
36 CAMPI Road, Vaughan, Ontario • L4H 0N2 • Vellore Village



