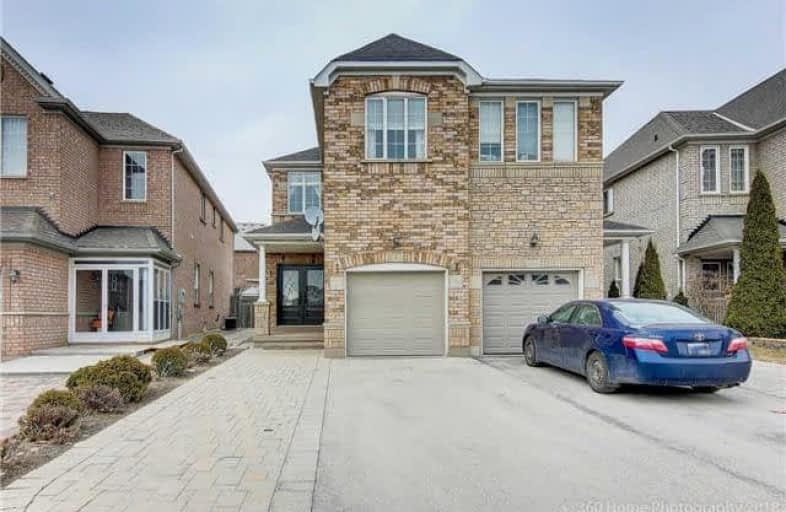Sold on Mar 20, 2018
Note: Property is not currently for sale or for rent.

-
Type: Semi-Detached
-
Style: 2-Storey
-
Lot Size: 20.83 x 92.4 Feet
-
Age: No Data
-
Taxes: $4,026 per year
-
Days on Site: 10 Days
-
Added: Sep 07, 2019 (1 week on market)
-
Updated:
-
Last Checked: 3 hours ago
-
MLS®#: N4062533
-
Listed By: Sutton group-admiral realty inc., brokerage
Living Is Easy In This Beautiful Family Home, Located On A Quiet Street In A Sought After "Dufferin Hill"This 2Story, 3Bdrm 4 Wrm. Open Concept Home Has A Very Functional Layout, Thousands Spent On Upgrades! Hrdw.T-Out,Potlights. New Kit. W/Pantry, Granite C-Top, Upgraded Washrms, W-Out To A Private Backyard, Fully Finished Bsm.W/3Pc&Glass Shower, Access From Garage, Close To Parks, Go, Malls, Schools! Lndscp, Sunny South Yard. This Gem Shines!!
Extras
S/S Kitchen Appliance, Front Load Washer And Dryer,2nd Floor Laundry. Newer (2017): Roof, Furnace, A/C. Very Well Maintained Home!
Property Details
Facts for 8 Tuscana Boulevard, Vaughan
Status
Days on Market: 10
Last Status: Sold
Sold Date: Mar 20, 2018
Closed Date: May 11, 2018
Expiry Date: Jun 01, 2018
Sold Price: $890,000
Unavailable Date: Mar 20, 2018
Input Date: Mar 09, 2018
Property
Status: Sale
Property Type: Semi-Detached
Style: 2-Storey
Area: Vaughan
Community: Patterson
Availability Date: 60--Tba
Inside
Bedrooms: 3
Bathrooms: 4
Kitchens: 1
Rooms: 10
Den/Family Room: Yes
Air Conditioning: Central Air
Fireplace: Yes
Laundry Level: Upper
Washrooms: 4
Building
Basement: Full
Heat Type: Forced Air
Heat Source: Gas
Exterior: Brick
UFFI: No
Water Supply: Municipal
Special Designation: Unknown
Parking
Driveway: Private
Garage Spaces: 1
Garage Type: Built-In
Covered Parking Spaces: 2
Total Parking Spaces: 3
Fees
Tax Year: 2017
Tax Legal Description: Plan 65M3334 Pt Lots 57/48/49
Taxes: $4,026
Land
Cross Street: Dufferin & Rutherfor
Municipality District: Vaughan
Fronting On: North
Pool: None
Sewer: Sewers
Lot Depth: 92.4 Feet
Lot Frontage: 20.83 Feet
Lot Irregularities: As Per Survey
Zoning: Residential
Additional Media
- Virtual Tour: https://www.360homephoto.com/t8381
Rooms
Room details for 8 Tuscana Boulevard, Vaughan
| Type | Dimensions | Description |
|---|---|---|
| Living Main | 5.24 x 3.06 | Open Concept, Combined W/Dining, Hardwood Floor |
| Dining Main | 5.24 x 3.06 | Open Concept, Combined W/Living, Hardwood Floor |
| Office Main | 3.04 x 3.06 | Open Concept, Combined W/Living, Hardwood Floor |
| Family Main | 3.04 x 4.90 | Gas Fireplace, W/O To Patio, Hardwood Floor |
| Kitchen Main | 2.43 x 2.46 | Breakfast Bar, O/Looks Family, Hardwood Floor |
| Breakfast Main | 2.13 x 2.46 | Open Concept, O/Looks Family, Hardwood Floor |
| Master 2nd | 4.57 x 3.41 | 4 Pc Ensuite, W/I Closet, Hardwood Floor |
| 2nd Br 2nd | 2.37 x 3.80 | Window, Closet, Hardwood Floor |
| 3rd Br 2nd | 4.41 x 3.00 | Window, Double Closet, Hardwood Floor |
| Laundry 2nd | 3.00 x 2.37 | B/I Appliances, Moulded Sink, Ceramic Floor |
| XXXXXXXX | XXX XX, XXXX |
XXXX XXX XXXX |
$XXX,XXX |
| XXX XX, XXXX |
XXXXXX XXX XXXX |
$XXX,XXX |
| XXXXXXXX XXXX | XXX XX, XXXX | $890,000 XXX XXXX |
| XXXXXXXX XXXXXX | XXX XX, XXXX | $898,000 XXX XXXX |

Forest Run Elementary School
Elementary: PublicRoméo Dallaire Public School
Elementary: PublicSt Cecilia Catholic Elementary School
Elementary: CatholicDr Roberta Bondar Public School
Elementary: PublicCarrville Mills Public School
Elementary: PublicThornhill Woods Public School
Elementary: PublicLangstaff Secondary School
Secondary: PublicMaple High School
Secondary: PublicVaughan Secondary School
Secondary: PublicWestmount Collegiate Institute
Secondary: PublicSt Joan of Arc Catholic High School
Secondary: CatholicStephen Lewis Secondary School
Secondary: Public

