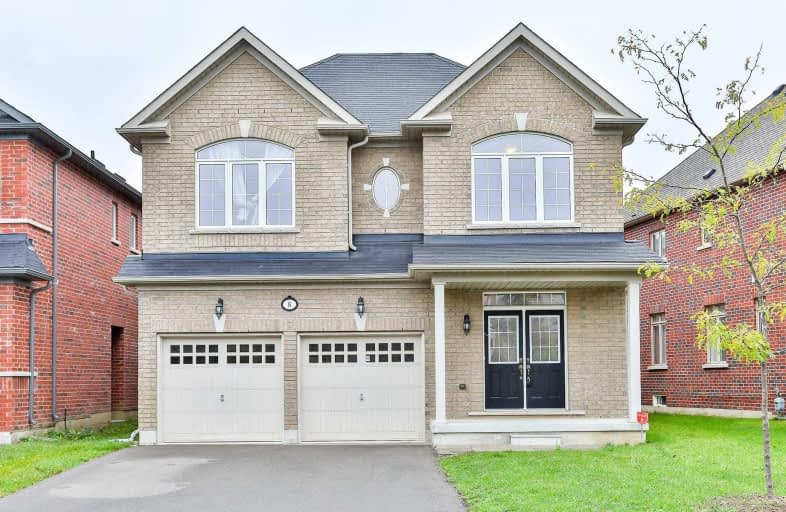
Nellie McClung Public School
Elementary: Public
0.70 km
Forest Run Elementary School
Elementary: Public
1.76 km
Anne Frank Public School
Elementary: Public
1.33 km
Dr Roberta Bondar Public School
Elementary: Public
1.35 km
Carrville Mills Public School
Elementary: Public
0.92 km
Thornhill Woods Public School
Elementary: Public
1.58 km
École secondaire Norval-Morrisseau
Secondary: Public
4.10 km
Alexander MacKenzie High School
Secondary: Public
3.16 km
Langstaff Secondary School
Secondary: Public
2.92 km
Westmount Collegiate Institute
Secondary: Public
3.92 km
Stephen Lewis Secondary School
Secondary: Public
1.45 km
St Theresa of Lisieux Catholic High School
Secondary: Catholic
5.16 km


