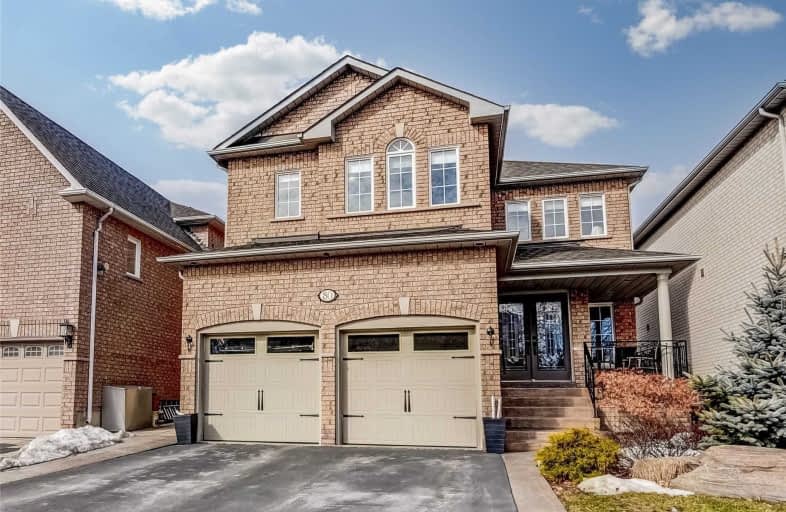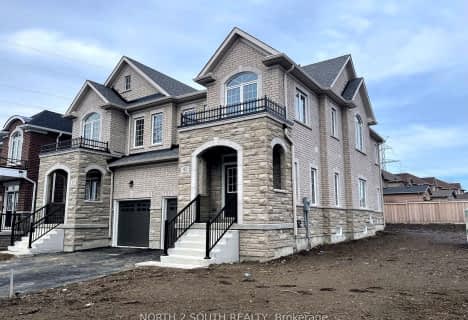
École élémentaire La Fontaine
Elementary: Public
1.43 km
Lorna Jackson Public School
Elementary: Public
0.44 km
Elder's Mills Public School
Elementary: Public
1.02 km
St Andrew Catholic Elementary School
Elementary: Catholic
0.53 km
St Padre Pio Catholic Elementary School
Elementary: Catholic
0.20 km
St Stephen Catholic Elementary School
Elementary: Catholic
0.84 km
Woodbridge College
Secondary: Public
5.40 km
Tommy Douglas Secondary School
Secondary: Public
4.54 km
Holy Cross Catholic Academy High School
Secondary: Catholic
5.96 km
Father Bressani Catholic High School
Secondary: Catholic
4.93 km
St Jean de Brebeuf Catholic High School
Secondary: Catholic
4.68 km
Emily Carr Secondary School
Secondary: Public
1.84 km
$
$1,699,900
- 4 bath
- 4 bed
- 2500 sqft
429 Sonoma Boulevard, Vaughan, Ontario • L4H 2S3 • Sonoma Heights





