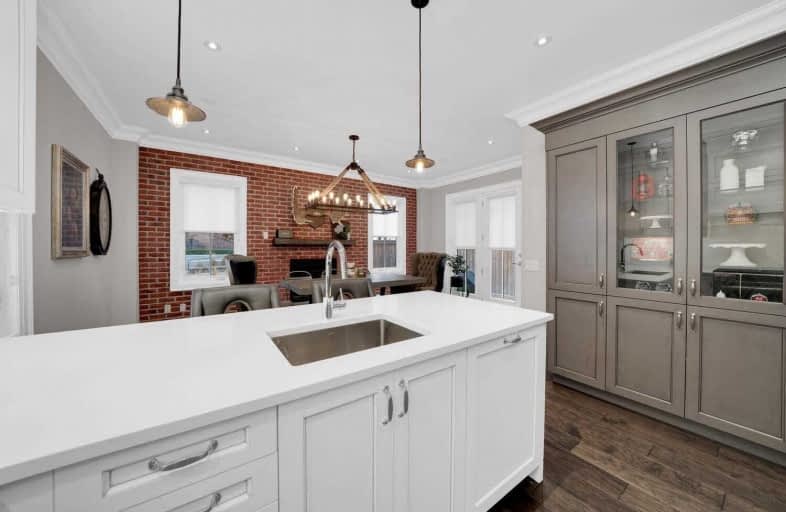
St Peter Catholic Elementary School
Elementary: Catholic
1.22 km
San Marco Catholic Elementary School
Elementary: Catholic
1.68 km
St Clement Catholic Elementary School
Elementary: Catholic
0.80 km
St Margaret Mary Catholic Elementary School
Elementary: Catholic
1.65 km
Pine Grove Public School
Elementary: Public
1.35 km
Woodbridge Public School
Elementary: Public
0.98 km
St Luke Catholic Learning Centre
Secondary: Catholic
4.69 km
Woodbridge College
Secondary: Public
1.68 km
Holy Cross Catholic Academy High School
Secondary: Catholic
2.29 km
North Albion Collegiate Institute
Secondary: Public
4.80 km
Father Bressani Catholic High School
Secondary: Catholic
3.08 km
Emily Carr Secondary School
Secondary: Public
3.19 km


