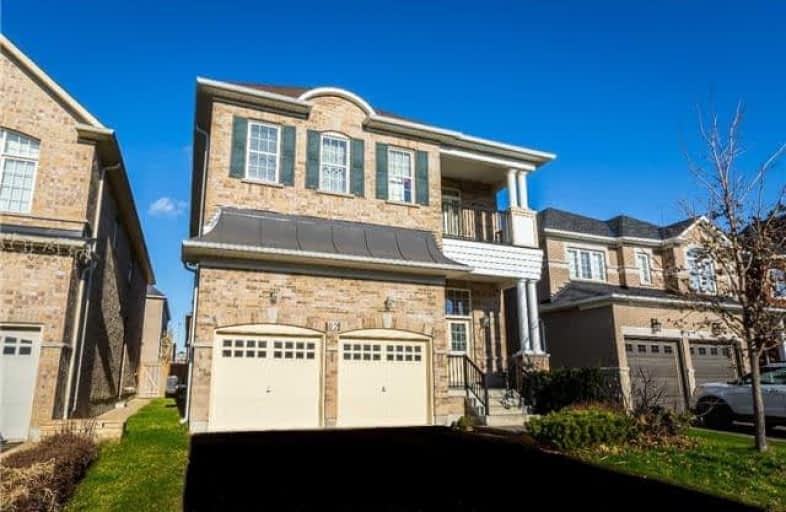Sold on Feb 22, 2018
Note: Property is not currently for sale or for rent.

-
Type: Detached
-
Style: 2-Storey
-
Size: 3000 sqft
-
Lot Size: 39.37 x 102.69 Feet
-
Age: 6-15 years
-
Taxes: $5,662 per year
-
Days on Site: 7 Days
-
Added: Sep 07, 2019 (1 week on market)
-
Updated:
-
Last Checked: 1 hour ago
-
MLS®#: N4043807
-
Listed By: Kingsway real estate brokerage, brokerage
Built For Royalty, This Home Has It All!!! Over 3000 Sqft. $1000'S Spent On Upgrades Incl. Chef Ready Kitchen W/ Prof Appliances, 12 Ft. Ceilings, Custom Closet Organizers, Custom Sewn Curtains Thru-Out, Designer Light Fixtures, Hardwood Thru-Out, Pot Lights, Finished Basement With Washroom And Nanny Suite, Main Floor Laundry, Exceptional Quality And Design. No Sidewalk, Close To Parks, Trails, Go Station, Hwys 400/404/407 & Yonge.
Extras
Include Existing: Fridge, Stove, B/I Dishwasher, Washer/Dryer, All Elf, Cac, All Window Coverings
Property Details
Facts for 82 Ascalon Drive, Vaughan
Status
Days on Market: 7
Last Status: Sold
Sold Date: Feb 22, 2018
Closed Date: May 08, 2018
Expiry Date: May 15, 2018
Sold Price: $1,412,000
Unavailable Date: Feb 22, 2018
Input Date: Feb 15, 2018
Property
Status: Sale
Property Type: Detached
Style: 2-Storey
Size (sq ft): 3000
Age: 6-15
Area: Vaughan
Community: Patterson
Availability Date: Tbd
Inside
Bedrooms: 4
Bedrooms Plus: 1
Bathrooms: 5
Kitchens: 1
Rooms: 9
Den/Family Room: Yes
Air Conditioning: Central Air
Fireplace: Yes
Washrooms: 5
Building
Basement: Finished
Heat Type: Forced Air
Heat Source: Gas
Exterior: Brick
Water Supply: Municipal
Special Designation: Unknown
Parking
Driveway: Private
Garage Spaces: 2
Garage Type: Attached
Covered Parking Spaces: 2
Total Parking Spaces: 4
Fees
Tax Year: 2017
Tax Legal Description: Lot 112, Plan 65M3936
Taxes: $5,662
Highlights
Feature: Fenced Yard
Feature: Hospital
Feature: Park
Feature: Place Of Worship
Feature: Public Transit
Feature: School
Land
Cross Street: Dufferin St/ Rutherf
Municipality District: Vaughan
Fronting On: North
Pool: None
Sewer: Sewers
Lot Depth: 102.69 Feet
Lot Frontage: 39.37 Feet
Rooms
Room details for 82 Ascalon Drive, Vaughan
| Type | Dimensions | Description |
|---|---|---|
| Living Main | 4.90 x 8.40 | Hardwood Floor, Combined W/Dining |
| Dining Main | 4.90 x 8.40 | Hardwood Floor, Fireplace |
| Family Main | 408.00 x 5.10 | Hardwood Floor, Crown Moulding, Led Lighting |
| Kitchen Main | 2.68 x 4.27 | Granite Counter, Centre Island, Stainless Steel Appl |
| Master 2nd | 4.80 x 5.00 | His/Hers Closets, Closet Organizers, 5 Pc Ensuite |
| 2nd Br 2nd | 3.05 x 3.97 | W/I Closet, Closet Organizers, Semi Ensuite |
| 3rd Br 2nd | 3.36 x 3.97 | W/I Closet, Closet Organizers, Semi Ensuite |
| 4th Br 2nd | 3.66 x 3.97 | W/I Closet, Closet Organizers, 4 Pc Ensuite |
| Den 2nd | 2.68 x 4.27 | Hardwood Floor, Window |
| Living Bsmt | 5.67 x 4.88 | Open Concept, Renovated |
| Br Bsmt | 3.23 x 4.88 | Hardwood Floor, Window |
| XXXXXXXX | XXX XX, XXXX |
XXXX XXX XXXX |
$X,XXX,XXX |
| XXX XX, XXXX |
XXXXXX XXX XXXX |
$X,XXX,XXX | |
| XXXXXXXX | XXX XX, XXXX |
XXXXXXXX XXX XXXX |
|
| XXX XX, XXXX |
XXXXXX XXX XXXX |
$X,XXX,XXX | |
| XXXXXXXX | XXX XX, XXXX |
XXXXXXX XXX XXXX |
|
| XXX XX, XXXX |
XXXXXX XXX XXXX |
$X,XXX,XXX |
| XXXXXXXX XXXX | XXX XX, XXXX | $1,412,000 XXX XXXX |
| XXXXXXXX XXXXXX | XXX XX, XXXX | $1,000,000 XXX XXXX |
| XXXXXXXX XXXXXXXX | XXX XX, XXXX | XXX XXXX |
| XXXXXXXX XXXXXX | XXX XX, XXXX | $1,675,000 XXX XXXX |
| XXXXXXXX XXXXXXX | XXX XX, XXXX | XXX XXXX |
| XXXXXXXX XXXXXX | XXX XX, XXXX | $1,000,000 XXX XXXX |

ACCESS Elementary
Elementary: PublicJoseph A Gibson Public School
Elementary: PublicFather John Kelly Catholic Elementary School
Elementary: CatholicRoméo Dallaire Public School
Elementary: PublicSt Cecilia Catholic Elementary School
Elementary: CatholicDr Roberta Bondar Public School
Elementary: PublicAlexander MacKenzie High School
Secondary: PublicMaple High School
Secondary: PublicWestmount Collegiate Institute
Secondary: PublicSt Joan of Arc Catholic High School
Secondary: CatholicStephen Lewis Secondary School
Secondary: PublicSt Theresa of Lisieux Catholic High School
Secondary: Catholic

