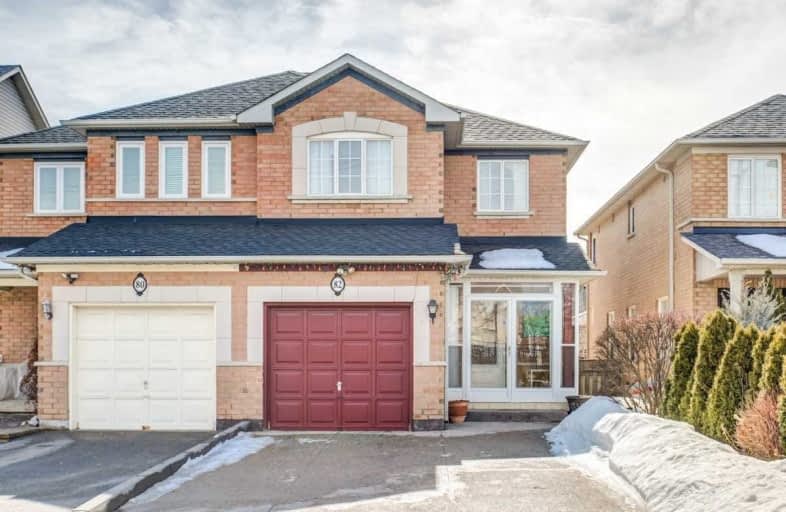
Father John Kelly Catholic Elementary School
Elementary: Catholic
1.54 km
Forest Run Elementary School
Elementary: Public
0.63 km
Roméo Dallaire Public School
Elementary: Public
1.75 km
St Cecilia Catholic Elementary School
Elementary: Catholic
1.02 km
Dr Roberta Bondar Public School
Elementary: Public
1.30 km
Carrville Mills Public School
Elementary: Public
1.39 km
Maple High School
Secondary: Public
3.26 km
Vaughan Secondary School
Secondary: Public
5.14 km
Westmount Collegiate Institute
Secondary: Public
3.92 km
St Joan of Arc Catholic High School
Secondary: Catholic
3.31 km
Stephen Lewis Secondary School
Secondary: Public
1.31 km
St Elizabeth Catholic High School
Secondary: Catholic
4.94 km
$
$1,199,000
- 4 bath
- 3 bed
- 2000 sqft
285 Saint Joan of Arc Avenue, Vaughan, Ontario • L6A 3E2 • Maple





