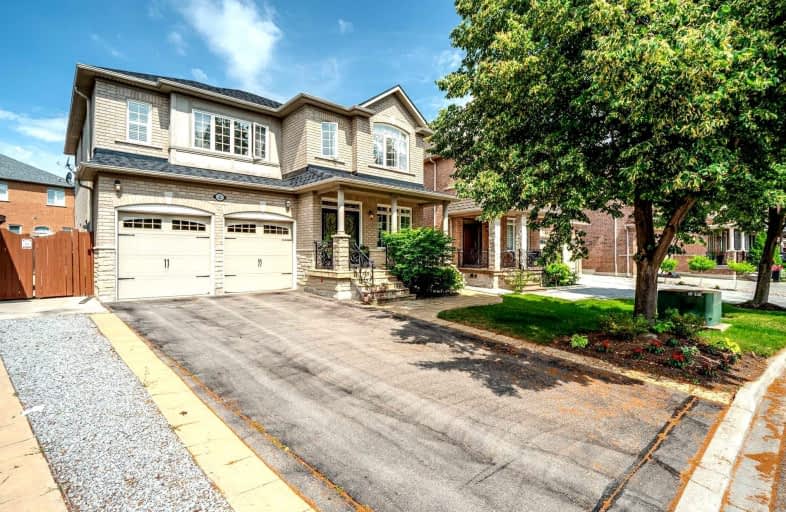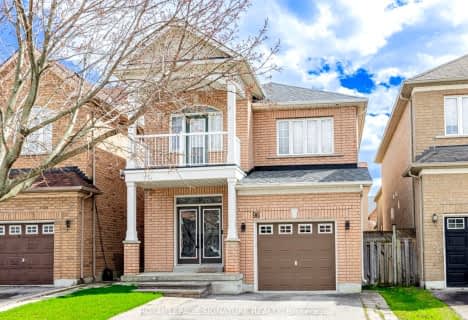
Nellie McClung Public School
Elementary: Public
2.12 km
Forest Run Elementary School
Elementary: Public
1.05 km
Bakersfield Public School
Elementary: Public
0.93 km
Ventura Park Public School
Elementary: Public
2.25 km
Carrville Mills Public School
Elementary: Public
0.53 km
Thornhill Woods Public School
Elementary: Public
0.45 km
Alexander MacKenzie High School
Secondary: Public
4.32 km
Langstaff Secondary School
Secondary: Public
2.66 km
Vaughan Secondary School
Secondary: Public
4.32 km
Westmount Collegiate Institute
Secondary: Public
2.62 km
Stephen Lewis Secondary School
Secondary: Public
0.18 km
St Elizabeth Catholic High School
Secondary: Catholic
3.85 km
$
$1,649,000
- 4 bath
- 4 bed
- 2000 sqft
4 Dunvegan Drive, Richmond Hill, Ontario • L4C 6K1 • South Richvale














