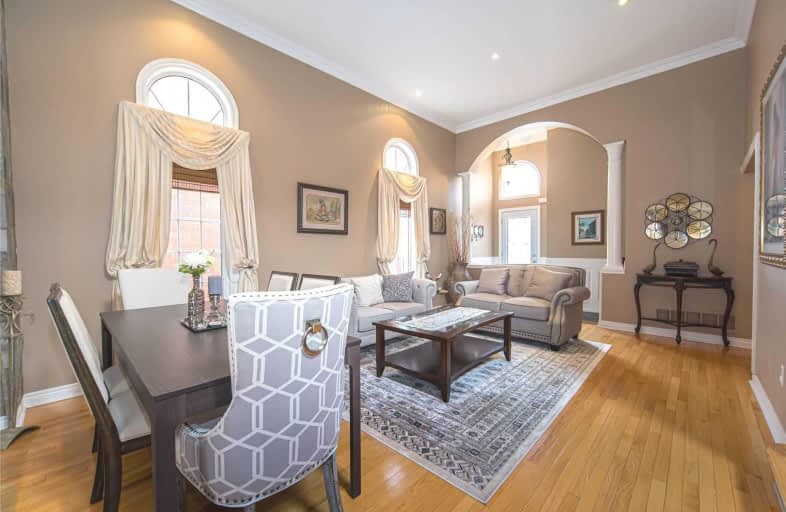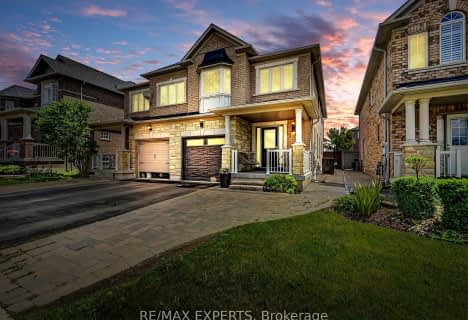
ACCESS Elementary
Elementary: Public
1.09 km
Joseph A Gibson Public School
Elementary: Public
1.34 km
Father John Kelly Catholic Elementary School
Elementary: Catholic
1.01 km
ÉÉC Le-Petit-Prince
Elementary: Catholic
1.34 km
Maple Creek Public School
Elementary: Public
0.64 km
Blessed Trinity Catholic Elementary School
Elementary: Catholic
0.70 km
St Luke Catholic Learning Centre
Secondary: Catholic
3.64 km
Tommy Douglas Secondary School
Secondary: Public
3.76 km
Maple High School
Secondary: Public
0.75 km
St Joan of Arc Catholic High School
Secondary: Catholic
2.60 km
Stephen Lewis Secondary School
Secondary: Public
3.73 km
St Jean de Brebeuf Catholic High School
Secondary: Catholic
3.07 km





