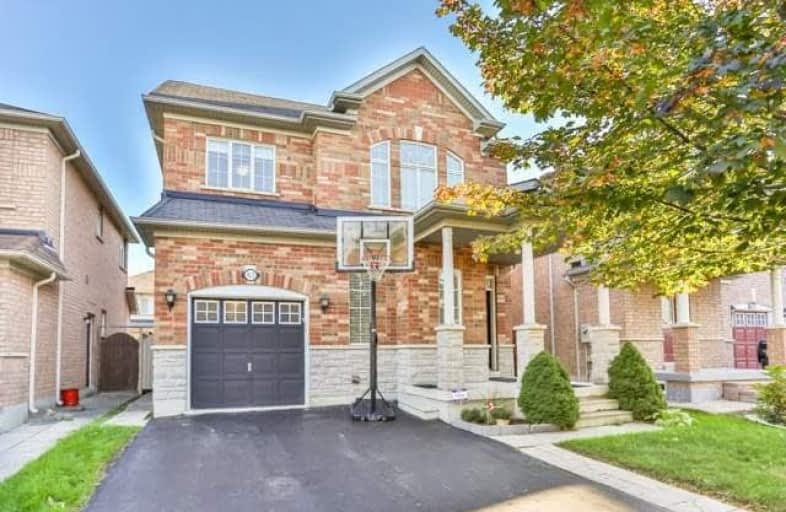Sold on Feb 22, 2018
Note: Property is not currently for sale or for rent.

-
Type: Detached
-
Style: 2-Storey
-
Size: 2000 sqft
-
Lot Size: 30.06 x 82.02 Feet
-
Age: No Data
-
Taxes: $4,707 per year
-
Days on Site: 20 Days
-
Added: Sep 07, 2019 (2 weeks on market)
-
Updated:
-
Last Checked: 1 hour ago
-
MLS®#: N4034948
-
Listed By: Sutton group-admiral realty inc., brokerage
Fantastic Opportunity!!! Bright & Spacious Detached 4+1 Bedroom Home W/Finished Bsmnt In High Demand "Dufferin Hill" Area, Vaughan! Approx. 2,300 Sq Ft+Bsmnt. Very Clean/ Well Kept. 9" Ceilings On Main. Pot Lights Throughout. Nest Thermostat. Wooden Flrs On Main & 2nd. Newer Kitchen W/Stainless Steel Appliances, Upgraded Light Fixtures. Upgraded Bath (Bsmnt).Steps To Great Schools/Parks/Daycare/Transit/Go/Shopping/Highways. No Open House This Weekend!!!
Extras
Stainless Steel Fridge, Stove, & Dishwasher. Washer/Dryer. Garage Door Opener & Elfs.
Property Details
Facts for 83 Queensbridge Drive, Vaughan
Status
Days on Market: 20
Last Status: Sold
Sold Date: Feb 22, 2018
Closed Date: May 31, 2018
Expiry Date: Jul 31, 2018
Sold Price: $1,091,000
Unavailable Date: Feb 22, 2018
Input Date: Feb 02, 2018
Property
Status: Sale
Property Type: Detached
Style: 2-Storey
Size (sq ft): 2000
Area: Vaughan
Community: Patterson
Availability Date: 60-120
Inside
Bedrooms: 4
Bedrooms Plus: 1
Bathrooms: 4
Kitchens: 1
Rooms: 9
Den/Family Room: Yes
Air Conditioning: Central Air
Fireplace: Yes
Washrooms: 4
Building
Basement: Finished
Heat Type: Forced Air
Heat Source: Gas
Exterior: Brick
Water Supply: Municipal
Special Designation: Unknown
Parking
Driveway: Private
Garage Spaces: 1
Garage Type: Attached
Covered Parking Spaces: 2
Total Parking Spaces: 3
Fees
Tax Year: 2017
Tax Legal Description: Lot 159 Plan 65M 3510
Taxes: $4,707
Land
Cross Street: Dufferin And Rutherf
Municipality District: Vaughan
Fronting On: South
Pool: None
Sewer: Sewers
Lot Depth: 82.02 Feet
Lot Frontage: 30.06 Feet
Additional Media
- Virtual Tour: http://houssmax.ca/vtournb/h8216773
Rooms
Room details for 83 Queensbridge Drive, Vaughan
| Type | Dimensions | Description |
|---|---|---|
| Family Main | 3.15 x 5.46 | Pot Lights, Open Concept, Parquet Floor |
| Living Main | 3.08 x 4.47 | Gas Fireplace, Pot Lights, Parquet Floor |
| Dining Main | 4.23 x 5.54 | Separate Rm, Parquet Floor |
| Kitchen Main | 3.48 x 5.52 | Family Size Kitchen, Ceramic Floor, Ceramic Back Splash |
| Master 2nd | 5.18 x 5.47 | Ensuite Bath, W/I Closet, Ceiling Fan |
| 2nd Br 2nd | 3.36 x 4.21 | Closet, Ceiling Fan, Parquet Floor |
| 3rd Br 2nd | 3.33 x 3.52 | Double Closet, Parquet Floor |
| 4th Br 2nd | 3.05 x 3.62 | Closet, Parquet Floor |
| Rec Bsmt | 5.25 x 6.10 | Pot Lights |
| Rec Bsmt | 4.92 x 5.63 | Pot Lights |
| Rec Bsmt | 2.97 x 4.21 | Finished |
| XXXXXXXX | XXX XX, XXXX |
XXXX XXX XXXX |
$X,XXX,XXX |
| XXX XX, XXXX |
XXXXXX XXX XXXX |
$X,XXX,XXX | |
| XXXXXXXX | XXX XX, XXXX |
XXXXXXXX XXX XXXX |
|
| XXX XX, XXXX |
XXXXXX XXX XXXX |
$X,XXX,XXX | |
| XXXXXXXX | XXX XX, XXXX |
XXXXXXX XXX XXXX |
|
| XXX XX, XXXX |
XXXXXX XXX XXXX |
$X,XXX |
| XXXXXXXX XXXX | XXX XX, XXXX | $1,091,000 XXX XXXX |
| XXXXXXXX XXXXXX | XXX XX, XXXX | $1,099,000 XXX XXXX |
| XXXXXXXX XXXXXXXX | XXX XX, XXXX | XXX XXXX |
| XXXXXXXX XXXXXX | XXX XX, XXXX | $1,148,990 XXX XXXX |
| XXXXXXXX XXXXXXX | XXX XX, XXXX | XXX XXXX |
| XXXXXXXX XXXXXX | XXX XX, XXXX | $2,499 XXX XXXX |

ACCESS Elementary
Elementary: PublicFather John Kelly Catholic Elementary School
Elementary: CatholicForest Run Elementary School
Elementary: PublicRoméo Dallaire Public School
Elementary: PublicSt Cecilia Catholic Elementary School
Elementary: CatholicDr Roberta Bondar Public School
Elementary: PublicMaple High School
Secondary: PublicVaughan Secondary School
Secondary: PublicWestmount Collegiate Institute
Secondary: PublicSt Joan of Arc Catholic High School
Secondary: CatholicStephen Lewis Secondary School
Secondary: PublicSt Elizabeth Catholic High School
Secondary: Catholic- 4 bath
- 4 bed
- 1500 sqft
- 4 bath
- 4 bed
78 Autumn Hill Boulevard, Vaughan, Ontario • L4J 8Z1 • Patterson




