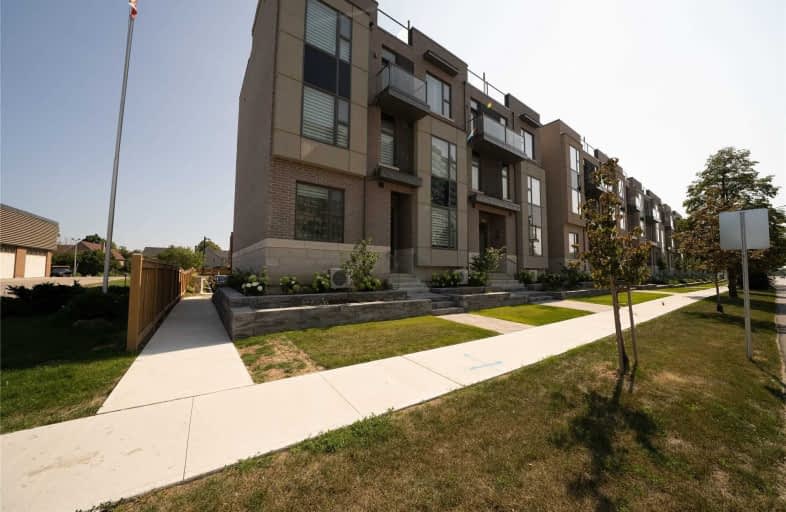
Blessed Scalabrini Catholic Elementary School
Elementary: Catholic
0.91 km
Charlton Public School
Elementary: Public
1.25 km
Westminster Public School
Elementary: Public
0.45 km
Brownridge Public School
Elementary: Public
0.86 km
Rosedale Heights Public School
Elementary: Public
1.58 km
Louis-Honore Frechette Public School
Elementary: Public
1.42 km
North West Year Round Alternative Centre
Secondary: Public
2.13 km
Newtonbrook Secondary School
Secondary: Public
2.27 km
Vaughan Secondary School
Secondary: Public
1.52 km
Westmount Collegiate Institute
Secondary: Public
1.53 km
Northview Heights Secondary School
Secondary: Public
3.19 km
St Elizabeth Catholic High School
Secondary: Catholic
0.45 km


