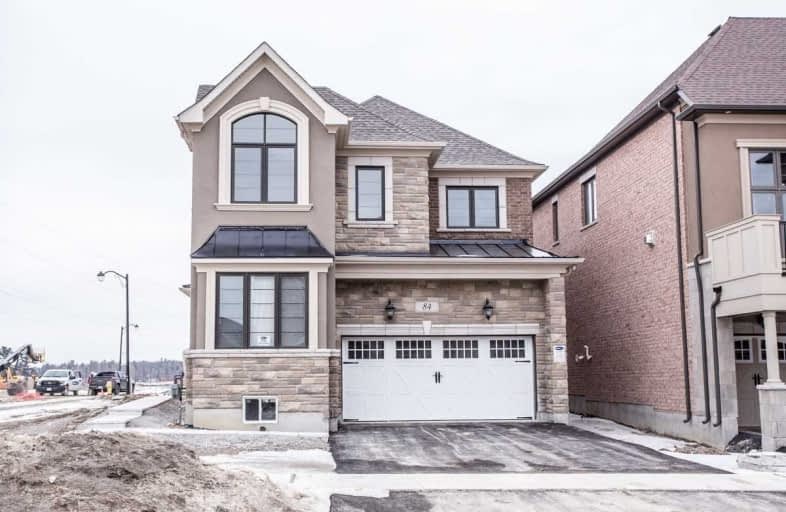
École élémentaire La Fontaine
Elementary: Public
2.57 km
Lorna Jackson Public School
Elementary: Public
3.91 km
Kleinburg Public School
Elementary: Public
1.88 km
St Andrew Catholic Elementary School
Elementary: Catholic
4.39 km
St Padre Pio Catholic Elementary School
Elementary: Catholic
3.71 km
St Stephen Catholic Elementary School
Elementary: Catholic
4.16 km
St Luke Catholic Learning Centre
Secondary: Catholic
7.00 km
Woodbridge College
Secondary: Public
9.09 km
Tommy Douglas Secondary School
Secondary: Public
4.31 km
Father Bressani Catholic High School
Secondary: Catholic
7.89 km
St Jean de Brebeuf Catholic High School
Secondary: Catholic
5.33 km
Emily Carr Secondary School
Secondary: Public
4.89 km


