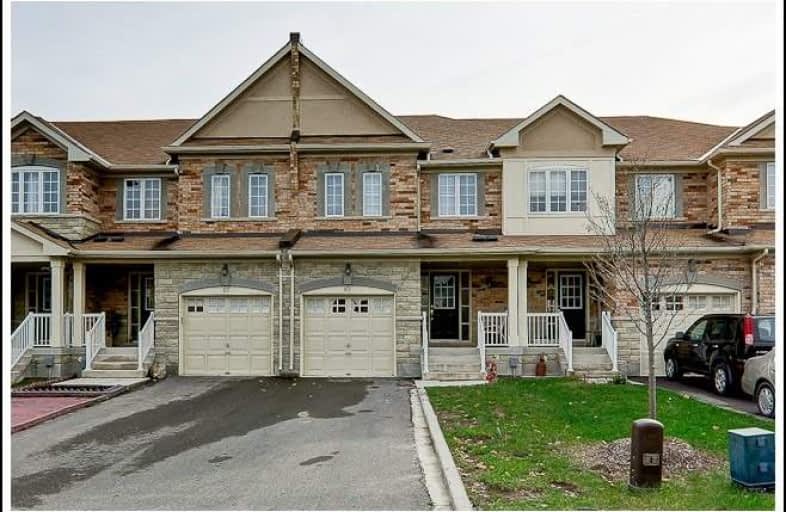
Nellie McClung Public School
Elementary: Public
1.33 km
Forest Run Elementary School
Elementary: Public
1.82 km
Roméo Dallaire Public School
Elementary: Public
0.96 km
St Cecilia Catholic Elementary School
Elementary: Catholic
0.64 km
Dr Roberta Bondar Public School
Elementary: Public
0.18 km
Carrville Mills Public School
Elementary: Public
1.74 km
Alexander MacKenzie High School
Secondary: Public
3.78 km
Maple High School
Secondary: Public
3.77 km
Westmount Collegiate Institute
Secondary: Public
4.77 km
St Joan of Arc Catholic High School
Secondary: Catholic
2.81 km
Stephen Lewis Secondary School
Secondary: Public
2.06 km
St Theresa of Lisieux Catholic High School
Secondary: Catholic
5.04 km


