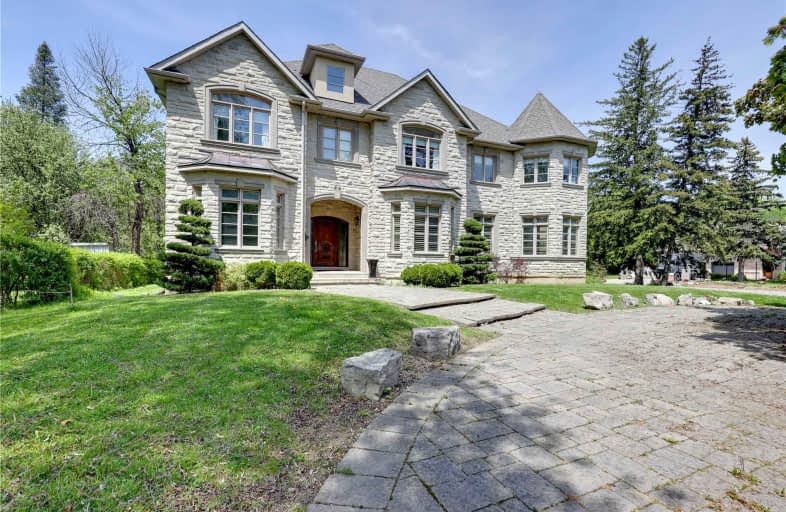
Blessed Scalabrini Catholic Elementary School
Elementary: Catholic
1.42 km
E J Sand Public School
Elementary: Public
1.51 km
Thornhill Public School
Elementary: Public
0.59 km
Rosedale Heights Public School
Elementary: Public
1.61 km
Yorkhill Elementary School
Elementary: Public
0.81 km
St Paschal Baylon Catholic School
Elementary: Catholic
2.03 km
Drewry Secondary School
Secondary: Public
2.70 km
ÉSC Monseigneur-de-Charbonnel
Secondary: Catholic
2.73 km
Newtonbrook Secondary School
Secondary: Public
1.90 km
Thornhill Secondary School
Secondary: Public
0.92 km
Westmount Collegiate Institute
Secondary: Public
2.02 km
St Elizabeth Catholic High School
Secondary: Catholic
2.20 km


