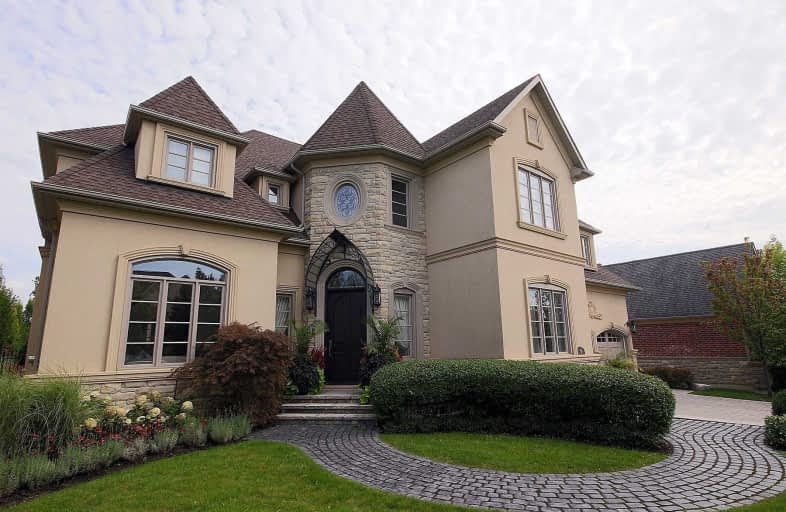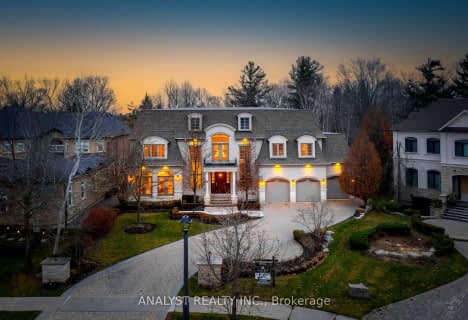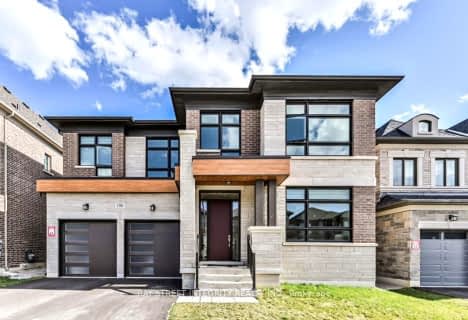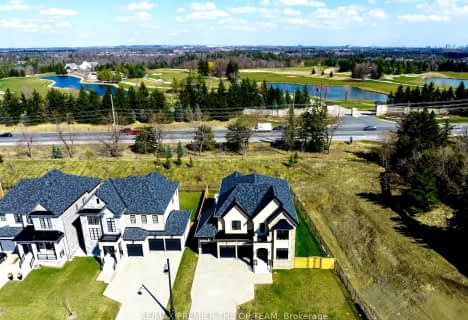
École élémentaire La Fontaine
Elementary: PublicLorna Jackson Public School
Elementary: PublicElder's Mills Public School
Elementary: PublicKleinburg Public School
Elementary: PublicSt Padre Pio Catholic Elementary School
Elementary: CatholicSt Stephen Catholic Elementary School
Elementary: CatholicWoodbridge College
Secondary: PublicTommy Douglas Secondary School
Secondary: PublicHoly Cross Catholic Academy High School
Secondary: CatholicSt Jean de Brebeuf Catholic High School
Secondary: CatholicEmily Carr Secondary School
Secondary: PublicCastlebrooke SS Secondary School
Secondary: Public- 5 bath
- 4 bed
- 3500 sqft
99 Gidleigh Park Crescent, Vaughan, Ontario • L4H 1J3 • Islington Woods
- 6 bath
- 4 bed
- 2500 sqft
28 Harvester Crescent, Vaughan, Ontario • L4L 8Y3 • Islington Woods
- 5 bath
- 5 bed
- 3500 sqft
79 Elderslie Crescent East, Vaughan, Ontario • L4H 4L4 • Kleinburg
- 4 bath
- 4 bed
- 3500 sqft
190 Wainfleet Crescent, Vaughan, Ontario • L4L 1A6 • Vellore Village
- 4 bath
- 4 bed
- 3500 sqft
57 Sculpture Garden Lane, Vaughan, Ontario • L4H 4P1 • Kleinburg














