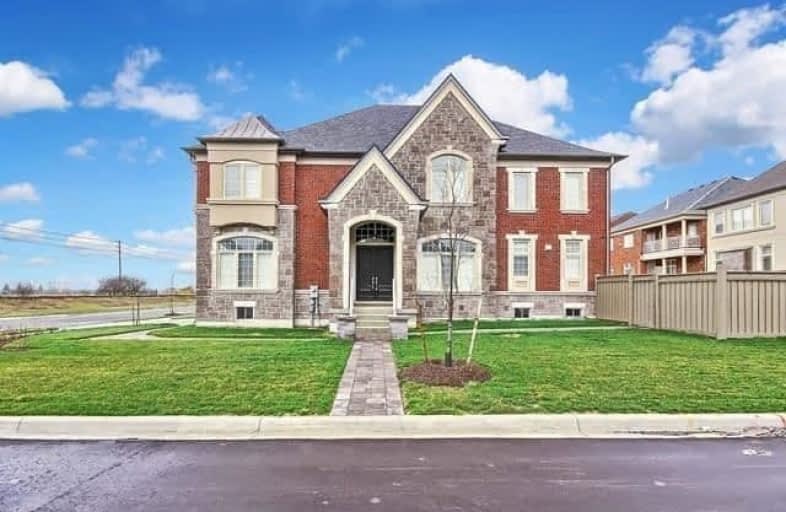Removed on Dec 20, 2017
Note: Property is not currently for sale or for rent.

-
Type: Detached
-
Style: 2-Storey
-
Lease Term: 1 Year
-
Possession: Tbd
-
All Inclusive: N
-
Lot Size: 56.15 x 120 Feet
-
Age: No Data
-
Days on Site: 58 Days
-
Added: Sep 07, 2019 (1 month on market)
-
Updated:
-
Last Checked: 7 hours ago
-
MLS®#: N3963524
-
Listed By: Re/max infinite inc., brokerage
Absolutely Breathtaking Premium Corner Lot !!4300 Sq Approx Premium Lot ! Tandem Garage!Stunning Panoramic Views, Gourmet Kitchen W/Granite C/T& Backsplash, Extended Center Island,Maple Cabinets,Top Of The Line S/S Appl, Iron Pickets , 10 Feet Main Floor Ceiling And 9 Feet Second And Basement !!, Dbl Front Door, And Crown Moulding Throughout, Solid Oak 8 Foot High Doors,Large Upgraded Large Windows In The Basement
Extras
Energy Star Certified!New Built In S/S Appliances(Gas Stove,D/W,Custom Fridge),Washer&Dryer.Window Coverings (California Shutters),All Elf's,Pot Lights,A/C,Security System.This Gem Will Not Last Long, See It Before It Is Gone
Property Details
Facts for 91 Chesney Crescent, Vaughan
Status
Days on Market: 58
Last Status: Suspended
Sold Date: Feb 26, 2025
Closed Date: Nov 30, -0001
Expiry Date: Mar 20, 2018
Unavailable Date: Dec 20, 2017
Input Date: Oct 23, 2017
Property
Status: Lease
Property Type: Detached
Style: 2-Storey
Area: Vaughan
Community: Kleinburg
Availability Date: Tbd
Inside
Bedrooms: 5
Bathrooms: 6
Kitchens: 1
Rooms: 10
Den/Family Room: Yes
Air Conditioning: Central Air
Fireplace: Yes
Laundry: Ensuite
Washrooms: 6
Utilities
Utilities Included: N
Building
Basement: Full
Heat Type: Forced Air
Heat Source: Gas
Exterior: Brick
Exterior: Stone
Private Entrance: Y
Water Supply: Municipal
Special Designation: Unknown
Parking
Driveway: Private
Parking Included: Yes
Garage Spaces: 1
Garage Type: Attached
Covered Parking Spaces: 6
Total Parking Spaces: 7
Fees
Cable Included: No
Central A/C Included: No
Common Elements Included: No
Heating Included: No
Hydro Included: No
Water Included: No
Land
Cross Street: Highway 27/Major Mac
Municipality District: Vaughan
Fronting On: South
Pool: None
Sewer: Sewers
Lot Depth: 120 Feet
Lot Frontage: 56.15 Feet
Payment Frequency: Monthly
Rooms
Room details for 91 Chesney Crescent, Vaughan
| Type | Dimensions | Description |
|---|---|---|
| Living Main | 3.25 x 4.55 | Hardwood Floor, Formal Rm, Gas Fireplace |
| Dining Main | 3.25 x 4.55 | Hardwood Floor, Formal Rm |
| Kitchen Main | 2.97 x 4.97 | Centre Island, Pot Lights, W/O To Yard |
| Breakfast Main | 3.25 x 4.25 | Ceramic Floor, Open Concept |
| Family Main | 4.25 x 5.75 | Hardwood Floor, Fireplace, Moulded Ceiling |
| Library Main | 3.94 x 3.94 | Hardwood Floor, Bay Window, Fireplace |
| Master Main | 3.97 x 6.89 | Hardwood Floor, His/Hers Closets, 6 Pc Ensuite |
| 2nd Br Main | 5.67 x 4.88 | Hardwood Floor, 4 Pc Ensuite, W/I Closet |
| 3rd Br Main | 4.00 x 3.11 | Hardwood Floor, 4 Pc Ensuite, W/I Closet |
| 4th Br Main | 4.00 x 3.36 | Hardwood Floor, 4 Pc Ensuite, W/I Closet |
| 5th Br Main | 3.78 x 3.36 | Hardwood Floor, 4 Pc Ensuite, W/I Closet |
| XXXXXXXX | XXX XX, XXXX |
XXXX XXX XXXX |
$X,XXX,XXX |
| XXX XX, XXXX |
XXXXXX XXX XXXX |
$X,XXX,XXX | |
| XXXXXXXX | XXX XX, XXXX |
XXXXXXX XXX XXXX |
|
| XXX XX, XXXX |
XXXXXX XXX XXXX |
$X,XXX | |
| XXXXXXXX | XXX XX, XXXX |
XXXXXXX XXX XXXX |
|
| XXX XX, XXXX |
XXXXXX XXX XXXX |
$X,XXX,XXX | |
| XXXXXXXX | XXX XX, XXXX |
XXXXXXX XXX XXXX |
|
| XXX XX, XXXX |
XXXXXX XXX XXXX |
$X,XXX,XXX | |
| XXXXXXXX | XXX XX, XXXX |
XXXXXXX XXX XXXX |
|
| XXX XX, XXXX |
XXXXXX XXX XXXX |
$X,XXX,XXX | |
| XXXXXXXX | XXX XX, XXXX |
XXXXXXX XXX XXXX |
|
| XXX XX, XXXX |
XXXXXX XXX XXXX |
$X,XXX,XXX | |
| XXXXXXXX | XXX XX, XXXX |
XXXXXXX XXX XXXX |
|
| XXX XX, XXXX |
XXXXXX XXX XXXX |
$X,XXX,XXX |
| XXXXXXXX XXXX | XXX XX, XXXX | $1,415,000 XXX XXXX |
| XXXXXXXX XXXXXX | XXX XX, XXXX | $1,499,999 XXX XXXX |
| XXXXXXXX XXXXXXX | XXX XX, XXXX | XXX XXXX |
| XXXXXXXX XXXXXX | XXX XX, XXXX | $3,800 XXX XXXX |
| XXXXXXXX XXXXXXX | XXX XX, XXXX | XXX XXXX |
| XXXXXXXX XXXXXX | XXX XX, XXXX | $1,638,888 XXX XXXX |
| XXXXXXXX XXXXXXX | XXX XX, XXXX | XXX XXXX |
| XXXXXXXX XXXXXX | XXX XX, XXXX | $1,639,000 XXX XXXX |
| XXXXXXXX XXXXXXX | XXX XX, XXXX | XXX XXXX |
| XXXXXXXX XXXXXX | XXX XX, XXXX | $1,888,888 XXX XXXX |
| XXXXXXXX XXXXXXX | XXX XX, XXXX | XXX XXXX |
| XXXXXXXX XXXXXX | XXX XX, XXXX | $2,148,888 XXX XXXX |
| XXXXXXXX XXXXXXX | XXX XX, XXXX | XXX XXXX |
| XXXXXXXX XXXXXX | XXX XX, XXXX | $1,899,999 XXX XXXX |

Pope Francis Catholic Elementary School
Elementary: CatholicÉcole élémentaire La Fontaine
Elementary: PublicLorna Jackson Public School
Elementary: PublicElder's Mills Public School
Elementary: PublicKleinburg Public School
Elementary: PublicSt Stephen Catholic Elementary School
Elementary: CatholicWoodbridge College
Secondary: PublicTommy Douglas Secondary School
Secondary: PublicHoly Cross Catholic Academy High School
Secondary: CatholicCardinal Ambrozic Catholic Secondary School
Secondary: CatholicEmily Carr Secondary School
Secondary: PublicCastlebrooke SS Secondary School
Secondary: Public

