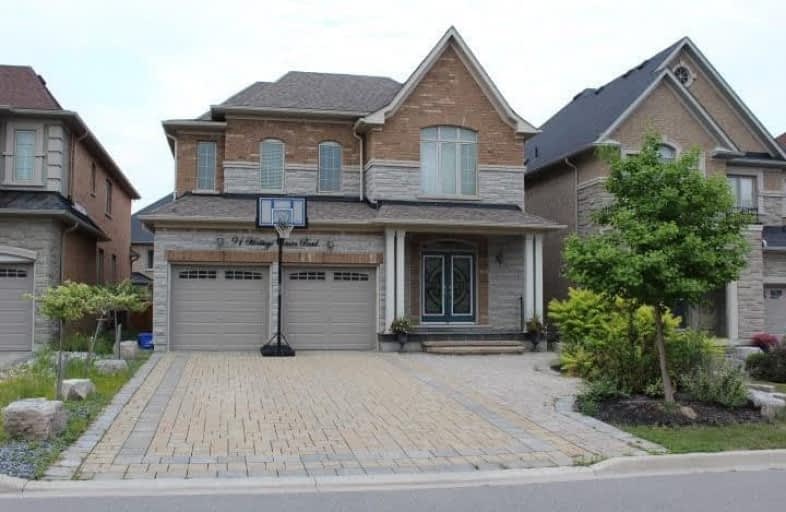
Nellie McClung Public School
Elementary: Public
0.97 km
Roméo Dallaire Public School
Elementary: Public
1.36 km
Anne Frank Public School
Elementary: Public
1.35 km
St Cecilia Catholic Elementary School
Elementary: Catholic
1.40 km
Dr Roberta Bondar Public School
Elementary: Public
0.90 km
Herbert H Carnegie Public School
Elementary: Public
2.02 km
École secondaire Norval-Morrisseau
Secondary: Public
3.89 km
Alexander MacKenzie High School
Secondary: Public
3.10 km
Langstaff Secondary School
Secondary: Public
4.05 km
St Joan of Arc Catholic High School
Secondary: Catholic
3.04 km
Stephen Lewis Secondary School
Secondary: Public
2.58 km
St Theresa of Lisieux Catholic High School
Secondary: Catholic
4.25 km






