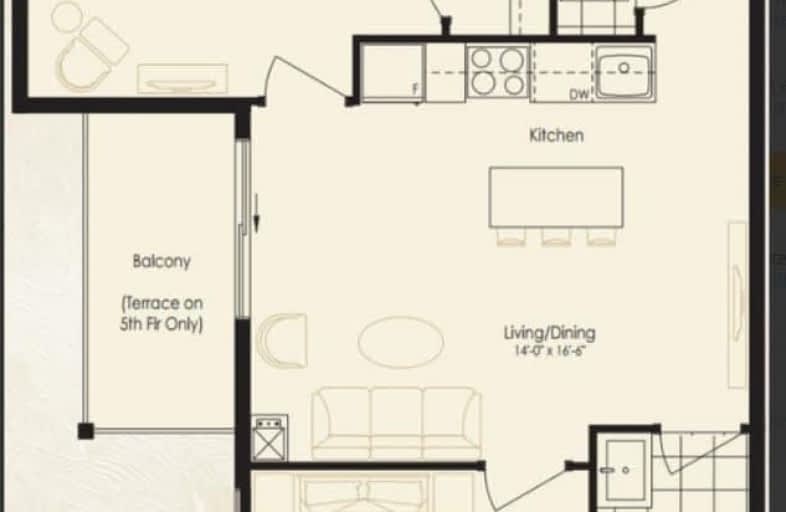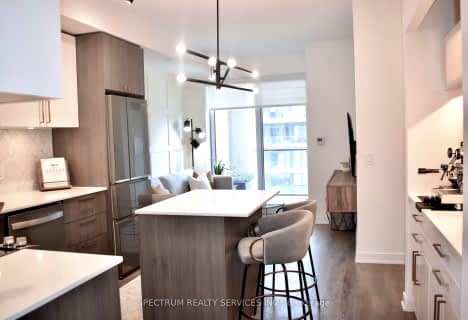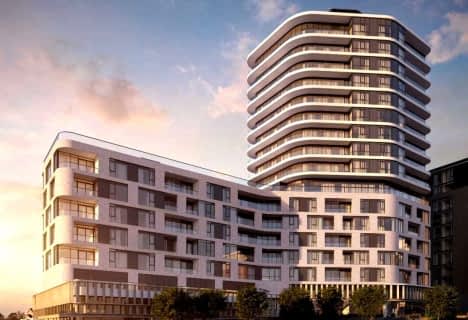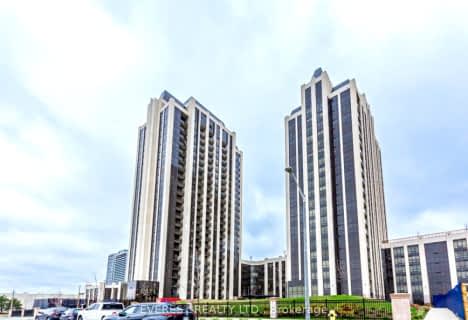
Joseph A Gibson Public School
Elementary: PublicÉÉC Le-Petit-Prince
Elementary: CatholicMaple Creek Public School
Elementary: PublicJulliard Public School
Elementary: PublicBlessed Trinity Catholic Elementary School
Elementary: CatholicSt Emily Catholic Elementary School
Elementary: CatholicSt Luke Catholic Learning Centre
Secondary: CatholicTommy Douglas Secondary School
Secondary: PublicFather Bressani Catholic High School
Secondary: CatholicMaple High School
Secondary: PublicSt Joan of Arc Catholic High School
Secondary: CatholicSt Jean de Brebeuf Catholic High School
Secondary: CatholicMore about this building
View 9291 Jane Street, Vaughan- 3 bath
- 3 bed
- 1200 sqft
1106-120 Eagle Rock Way, Vaughan, Ontario • L6A 5C2 • Rural Vaughan
- 3 bath
- 3 bed
- 1200 sqft
1206-120 Eagle Rock Way, Vaughan, Ontario • L6A 5C2 • Rural Vaughan
- 3 bath
- 3 bed
- 1200 sqft
1006-120 Eagle Rock Way, Vaughan, Ontario • L6A 5C2 • Rural Vaughan
- 3 bath
- 2 bed
- 1000 sqft
216-3865 Major Mackenzie Drive West, Vaughan, Ontario • L4L 1A6 • Vellore Village














